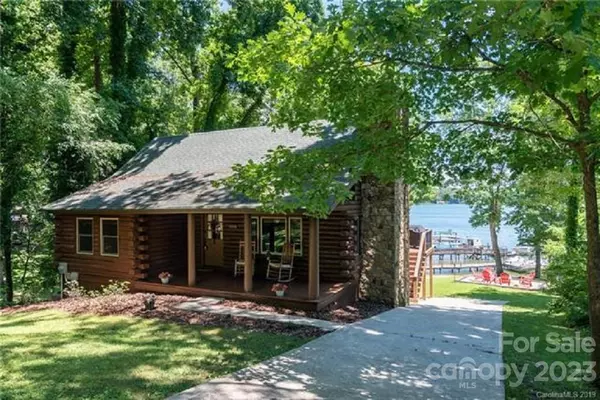4852 Moonlite Bay DR Sherrills Ford, NC 28673
UPDATED:
11/21/2024 02:55 PM
Key Details
Property Type Single Family Home
Sub Type Single Family Residence
Listing Status Active Under Contract
Purchase Type For Sale
Square Footage 1,937 sqft
Price per Sqft $503
Subdivision Moonlite Bay
MLS Listing ID 4097209
Style Cabin
Bedrooms 3
Full Baths 2
Construction Status Completed
Abv Grd Liv Area 1,002
Year Built 1979
Lot Size 0.480 Acres
Acres 0.48
Property Description
Community lakeside picnic area nearby. Publix supermarket, restaurants and retail 5 mins away.
Airbnb income in attachments. Showings limited due to vacation rental bookings. Call Broker for availability.
Broker is owner of property and does not hold EMD.
Location
State NC
County Catawba
Zoning R-30
Body of Water Lake Norman
Rooms
Basement Exterior Entry, Finished, Interior Entry, Walk-Out Access, Walk-Up Access
Main Level Bedrooms 1
Basement Level Bedroom(s)
Basement Level Bathroom-Full
Basement Level Bed/Bonus
Basement Level Recreation Room
Basement Level Laundry
Main Level Bedroom(s)
Main Level Bathroom-Full
Main Level Dining Area
Main Level Family Room
Main Level Breakfast
Main Level Kitchen
Upper Level Primary Bedroom
Interior
Interior Features Open Floorplan
Heating Heat Pump, Zoned
Cooling Heat Pump, Zoned
Flooring Tile, Wood
Fireplaces Type Fire Pit, Insert, Living Room, Wood Burning
Fireplace true
Appliance Dishwasher, Electric Cooktop, Electric Oven, Electric Water Heater, Filtration System, Microwave
Exterior
Exterior Feature Fire Pit
Utilities Available Wired Internet Available
Waterfront Description Beach - Private,Dock,Pier
View Long Range, Water, Year Round
Roof Type Shingle
Garage false
Building
Lot Description Level, Waterfront
Dwelling Type Site Built
Foundation Basement, Slab
Sewer Septic Installed
Water Well
Architectural Style Cabin
Level or Stories One and One Half
Structure Type Concrete Block,Log
New Construction false
Construction Status Completed
Schools
Elementary Schools Sherrills Ford
Middle Schools Mill Creek
High Schools Bandys
Others
Senior Community false
Special Listing Condition None
GET MORE INFORMATION




