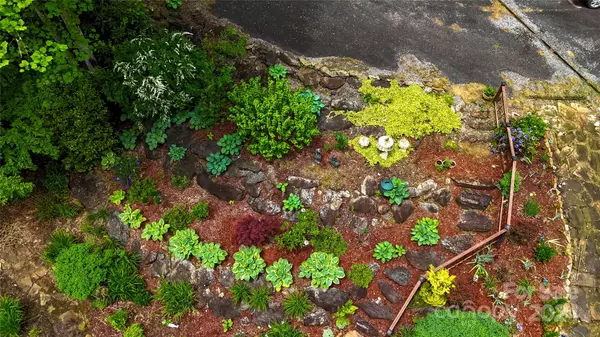560 Charleys Knob RD Pisgah Forest, NC 28768
UPDATED:
08/21/2024 05:57 PM
Key Details
Property Type Single Family Home
Sub Type Single Family Residence
Listing Status Active
Purchase Type For Sale
Square Footage 3,582 sqft
Price per Sqft $441
MLS Listing ID 4140826
Style Cape Cod
Bedrooms 4
Full Baths 3
Half Baths 1
Abv Grd Liv Area 3,582
Year Built 2004
Lot Size 12.800 Acres
Acres 12.8
Property Description
Location
State NC
County Transylvania
Zoning res
Rooms
Main Level Bedrooms 2
Interior
Interior Features Attic Other, Breakfast Bar, Built-in Features, Entrance Foyer, Open Floorplan, Storage, Walk-In Closet(s)
Heating Heat Pump, Wood Stove
Cooling Central Air
Flooring Tile, Wood
Fireplaces Type Wood Burning Stove
Fireplace false
Appliance Convection Oven, Dishwasher, Disposal, Double Oven, Dryer, Electric Oven, Electric Water Heater, Freezer, Gas Cooktop, Microwave, Refrigerator, Self Cleaning Oven, Wall Oven, Washer/Dryer
Exterior
Garage Spaces 2.0
Utilities Available Cable Available, Electricity Connected, Phone Connected, Propane
Waterfront Description None
View Water
Roof Type Shingle
Garage true
Building
Lot Description Creek Front, Orchard(s), Green Area, Pond(s), Private, Rolling Slope, Sloped, Creek/Stream, Wooded, Waterfall
Dwelling Type Site Built
Foundation Crawl Space
Sewer Septic Installed, Sewage Pump
Water Well
Architectural Style Cape Cod
Level or Stories Two
Structure Type Fiber Cement
New Construction false
Schools
Elementary Schools Pisgah Forest
Middle Schools Brevard
High Schools Brevard
Others
Senior Community false
Restrictions No Restrictions
Acceptable Financing Cash, Conventional
Listing Terms Cash, Conventional
Special Listing Condition None
GET MORE INFORMATION




