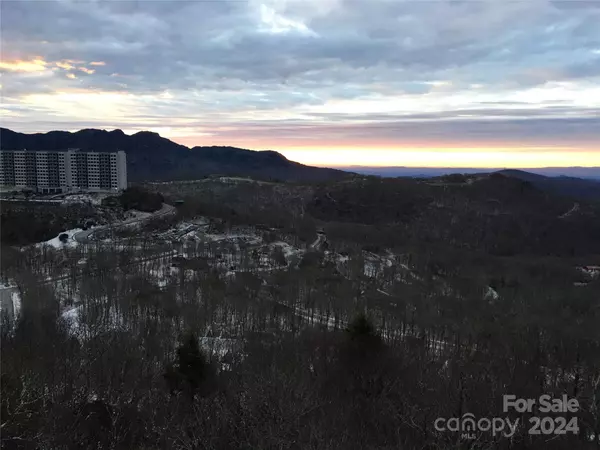303 Sugar Top DR #3031 Sugar Mountain, NC 28604
UPDATED:
10/22/2024 07:13 PM
Key Details
Property Type Condo
Sub Type Condominium
Listing Status Active
Purchase Type For Sale
Square Footage 988 sqft
Price per Sqft $321
Subdivision Sugar Top Resort Condominiums
MLS Listing ID 4183987
Style Contemporary
Bedrooms 1
Full Baths 2
HOA Fees $500/mo
HOA Y/N 1
Abv Grd Liv Area 988
Year Built 1984
Lot Size 435 Sqft
Acres 0.01
Property Description
higher than this! Top floor end units rarely become available so now is your chance. Amazing views and a spacious feel greet you as you enter this one-bedroom, two-bath condominium in the sky, beautifully furnished and remodeled. The second bedroom was removed to take advantage of the mountain views and increase the family room space. Could easily be converted back to two bedrooms. Sugar Top is a gated community with 24-hour security, 24-hour front desk, swimming pool, jacuzzis, fitness center, steam room, sauna, locker room, mail & package service, open-air pantry and a new pub all in the building. Nothing beats the views and conveniences of Sugar Top, and this residence is gorgeous. Minutes from golf, tennis, skiing, tubing, ice skating, hiking, shopping, dining and everything else the area has to offer. And free shuttle to the slopes. Short and long term rentals allowed.
Location
State NC
County Avery
Zoning R3
Rooms
Main Level Bedrooms 1
Main Level Primary Bedroom
Main Level Bathroom-Full
Main Level Bathroom-Full
Main Level Dining Room
Main Level Kitchen
Main Level Laundry
Main Level Den
Interior
Interior Features Breakfast Bar, Entrance Foyer, Open Floorplan
Heating Electric
Cooling Ceiling Fan(s)
Flooring Tile, Vinyl
Fireplaces Type Den, Gas Log
Fireplace true
Appliance Dishwasher, Disposal, Dryer, Electric Oven, Electric Water Heater, Exhaust Fan, Exhaust Hood, Microwave, Refrigerator, Self Cleaning Oven, Washer/Dryer
Exterior
Exterior Feature Elevator, Lawn Maintenance, Sauna
Community Features Elevator, Fitness Center, Gated, Hot Tub, Sauna, Ski Slopes, Street Lights
Utilities Available Cable Connected
View Long Range, Mountain(s), Year Round
Garage false
Building
Lot Description Wooded
Dwelling Type Site Built
Foundation Pillar/Post/Pier, Other - See Remarks
Sewer Public Sewer
Water City
Architectural Style Contemporary
Level or Stories One
Structure Type Concrete Block
New Construction false
Schools
Elementary Schools Unspecified
Middle Schools Unspecified
High Schools Unspecified
Others
HOA Name SugarTop
Senior Community false
Restrictions Short Term Rental Allowed
Acceptable Financing Cash
Listing Terms Cash
Special Listing Condition None
GET MORE INFORMATION




