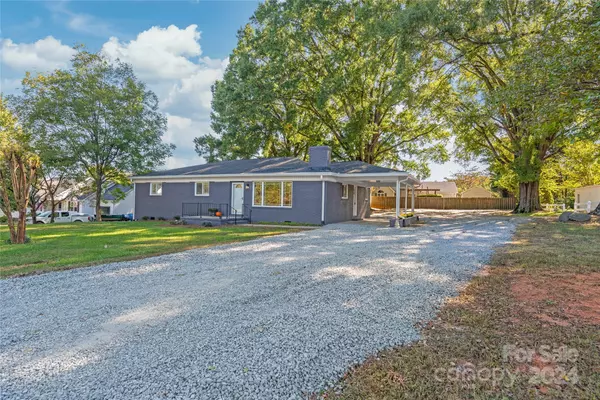335 Davidson HWY Concord, NC 28027
UPDATED:
11/16/2024 12:54 AM
Key Details
Property Type Single Family Home
Sub Type Single Family Residence
Listing Status Active
Purchase Type For Sale
Square Footage 1,720 sqft
Price per Sqft $232
MLS Listing ID 4179871
Style Ranch
Bedrooms 3
Full Baths 2
Abv Grd Liv Area 1,720
Year Built 1956
Lot Size 0.560 Acres
Acres 0.56
Property Description
Location
State NC
County Cabarrus
Zoning RC
Rooms
Basement Basement Garage Door, Unfinished
Main Level Bedrooms 3
Main Level Primary Bedroom
Main Level Bathroom-Full
Main Level Kitchen
Main Level Bedroom(s)
Main Level Laundry
Interior
Interior Features Kitchen Island
Heating Central
Cooling Central Air
Flooring Vinyl
Fireplaces Type Living Room, Wood Burning
Fireplace true
Appliance Dishwasher, Electric Oven, Electric Range, Microwave, Refrigerator with Ice Maker
Exterior
Waterfront Description None
Garage false
Building
Lot Description Level
Dwelling Type Site Built
Foundation Basement, Crawl Space
Sewer Public Sewer
Water City
Architectural Style Ranch
Level or Stories One
Structure Type Brick Full
New Construction false
Schools
Elementary Schools Winecoff
Middle Schools Harold E Winkler
High Schools West Cabarrus
Others
Senior Community false
Acceptable Financing Cash, Conventional
Listing Terms Cash, Conventional
Special Listing Condition None
GET MORE INFORMATION




