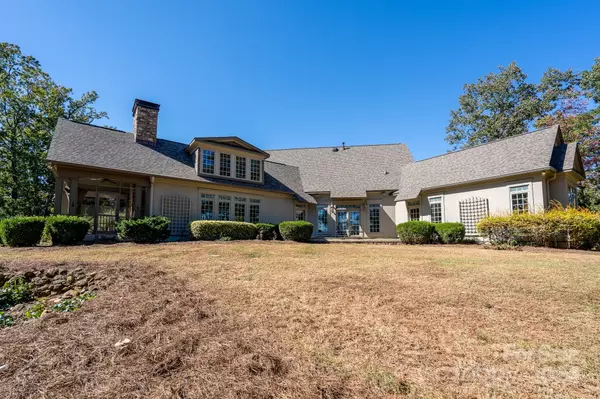178 Stonebridge DR New London, NC 28127
UPDATED:
11/08/2024 02:17 PM
Key Details
Property Type Single Family Home
Sub Type Single Family Residence
Listing Status Active
Purchase Type For Sale
Square Footage 4,662 sqft
Price per Sqft $210
Subdivision Uwharrie Point
MLS Listing ID 4193329
Bedrooms 4
Full Baths 3
Half Baths 1
HOA Fees $740/qua
HOA Y/N 1
Abv Grd Liv Area 4,662
Year Built 2001
Lot Size 1.330 Acres
Acres 1.33
Property Description
Location
State NC
County Montgomery
Zoning Res-1
Rooms
Main Level Bedrooms 2
Main Level Living Room
Main Level Kitchen
Main Level Dining Room
Main Level Keeping Room
Main Level Office
Main Level Primary Bedroom
Main Level Bedroom(s)
Upper Level Bedroom(s)
Upper Level Bedroom(s)
Upper Level Recreation Room
Interior
Heating Forced Air, Propane
Cooling Ceiling Fan(s), Central Air
Flooring Carpet, Tile, Wood
Fireplaces Type Keeping Room
Fireplace true
Appliance Dishwasher, Double Oven, Gas Cooktop, Microwave, Refrigerator
Exterior
Garage Spaces 3.0
Community Features Clubhouse, Fitness Center, Gated, Golf, Putting Green, Recreation Area, Sidewalks, Street Lights, Tennis Court(s), Walking Trails
Garage true
Building
Dwelling Type Site Built
Foundation Crawl Space
Sewer County Sewer
Water County Water
Level or Stories Two
Structure Type Fiber Cement,Hard Stucco,Stone
New Construction false
Schools
Elementary Schools Troy
Middle Schools West
High Schools Montgomery Central
Others
Senior Community false
Acceptable Financing Cash, Conventional, FHA, USDA Loan, VA Loan
Listing Terms Cash, Conventional, FHA, USDA Loan, VA Loan
Special Listing Condition None
GET MORE INFORMATION




