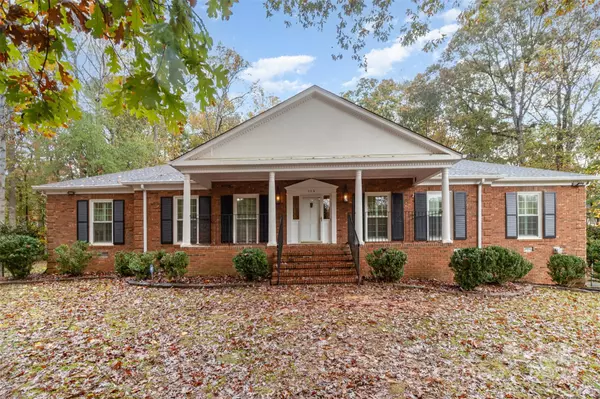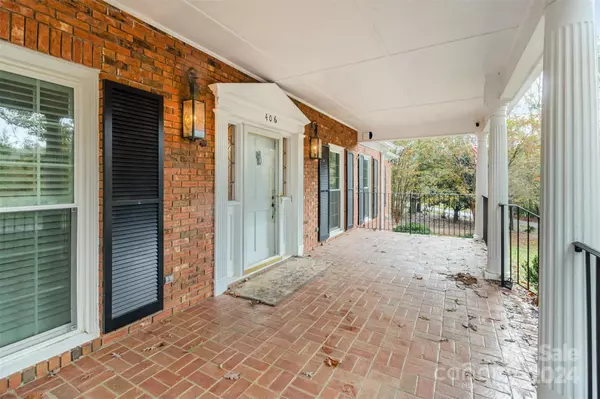406 Forest DR York, SC 29745
OPEN HOUSE
Fri Nov 22, 9:00am - 5:00pm
Sat Nov 23, 9:00am - 5:00pm
Sun Nov 24, 9:00am - 5:00pm
UPDATED:
11/21/2024 10:06 PM
Key Details
Property Type Single Family Home
Sub Type Single Family Residence
Listing Status Active
Purchase Type For Sale
Square Footage 3,744 sqft
Price per Sqft $173
Subdivision Forest Hills
MLS Listing ID 4198868
Bedrooms 3
Full Baths 4
Abv Grd Liv Area 3,014
Year Built 1969
Lot Size 1.270 Acres
Acres 1.27
Property Description
Step inside to find custom double-pane windows, granite countertops, & refined crown molding. The kitchen boasts updated appliances, while plantation shutters, new doors/sliders, & gutter guards bring convenience to your everyday life. The stunning landscaping, enhanced with 100's of tons of rock, creates a gorgeous and low-maintenance outdoor retreat. Multiple bathrooms have been updated & the crawlspace is dry as a desert – no moisture concerns here!
The basement offers a second entrance, making it ideal for multi-generational living or added privacy. Outside, enjoy a newly fenced yard, a powered outbuilding, & multiple carports, providing ample space for work, play, and storage. This move-in-ready home is waiting for you to start your next chapter. Schedule your showing today and prepare to fall in love!
Location
State SC
County York
Zoning res
Rooms
Basement Partially Finished
Main Level Bedrooms 3
Main Level Primary Bedroom
Main Level Bedroom(s)
Main Level Bedroom(s)
Main Level Bathroom-Full
Main Level Bathroom-Full
Main Level Bathroom-Full
Basement Level Bathroom-Full
Main Level Dining Room
Main Level Family Room
Main Level Kitchen
Main Level Breakfast
Main Level Living Room
Basement Level 2nd Kitchen
Main Level Laundry
Basement Level Bar/Entertainment
Interior
Heating Electric, Forced Air
Cooling Attic Fan, Central Air
Fireplaces Type Family Room, Gas Log
Fireplace true
Appliance Dishwasher, Disposal, Gas Water Heater
Exterior
Garage Spaces 2.0
Garage true
Building
Dwelling Type Site Built
Foundation Basement
Sewer Public Sewer
Water City
Level or Stories One
Structure Type Brick Full
New Construction false
Schools
Elementary Schools Harold Johnson
Middle Schools York
High Schools York Comprehensive
Others
Senior Community false
Special Listing Condition None
GET MORE INFORMATION




