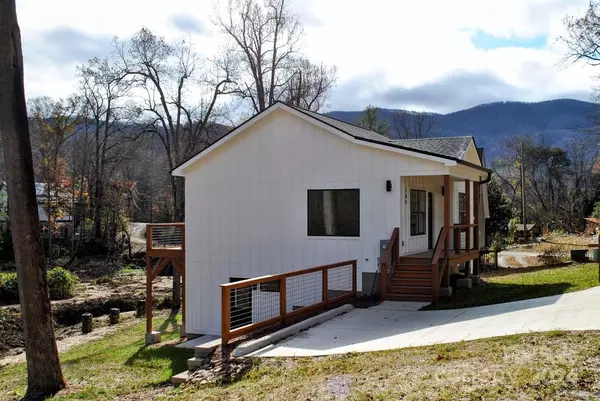105 Ivanhoe DR Swannanoa, NC 28778

UPDATED:
12/02/2024 02:05 PM
Key Details
Property Type Single Family Home
Sub Type Single Family Residence
Listing Status Active
Purchase Type For Sale
Square Footage 1,376 sqft
Price per Sqft $316
Subdivision Grovemont
MLS Listing ID 4199657
Style Arts and Crafts
Bedrooms 3
Full Baths 2
Construction Status Completed
Abv Grd Liv Area 1,376
Year Built 2024
Lot Size 8,276 Sqft
Acres 0.19
Lot Dimensions 91x59x124x75 per survey
Property Description
NEW CONSTRUCTION - CREEKSIDE! Adorable 3BR/2B in the Grovemont Community; just 15 minutes to Blk Mtn & Asheville! In addition to the main-level living area, this home also offers a second, lower-level living space, opening out to a side-yard alongside a meandering creek. Recessed lighting & large windows allow for tons of natural light. Balcony off the kitchen overlooks the creek with mountain views, perfect for morning coffee. Earth-toned shaker cabinetry throughout with champagne bronze hardware and accents give this home a crisp, modern feel. Built-in shelves & ledges in the stairwell and in-floor outlets added for personal décor and style. Hardwood oak floors on main & Duravana plank on lower.
The property abuts Fox Creek Park, an ongoing community beautification project to protect and regenerate the native plants and walking trail.
This home is conveniently located near the Swannanoa library, community playground and field.
Agent Owned.
Location
State NC
County Buncombe
Zoning R-1
Rooms
Basement Daylight, Exterior Entry, Finished, Full, Interior Entry, Storage Space
Main Level Bedrooms 1
Main Level, 14' 8" X 10' 6" Primary Bedroom
Interior
Heating Heat Pump, Zoned
Cooling Central Air
Flooring Tile, Vinyl, Wood
Fireplace false
Appliance Dishwasher, Disposal, Electric Cooktop, Electric Range, Electric Water Heater, Exhaust Fan, Microwave, Oven, Refrigerator with Ice Maker
Exterior
Waterfront Description None
View Mountain(s), Water
Roof Type Shingle,Metal
Garage false
Building
Lot Description Creek Front
Dwelling Type Site Built
Foundation Slab
Builder Name AP Development, Inc.
Sewer Public Sewer
Water City
Architectural Style Arts and Crafts
Level or Stories Two
Structure Type Fiber Cement
New Construction true
Construction Status Completed
Schools
Elementary Schools Wd Williams
Middle Schools Charles D Owen
High Schools Charles D Owen
Others
Senior Community false
Special Listing Condition None
GET MORE INFORMATION




