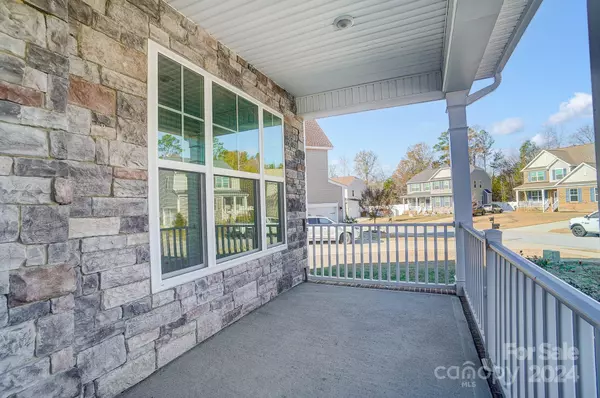870 Windblown PL Rock Hill, SC 29730

UPDATED:
12/15/2024 02:14 AM
Key Details
Property Type Single Family Home
Sub Type Single Family Residence
Listing Status Active Under Contract
Purchase Type For Sale
Square Footage 2,399 sqft
Price per Sqft $197
Subdivision Sweetwater Plantation
MLS Listing ID 4202468
Style Traditional
Bedrooms 4
Full Baths 3
HOA Fees $621/ann
HOA Y/N 1
Abv Grd Liv Area 2,399
Year Built 2019
Lot Size 8,276 Sqft
Acres 0.19
Property Description
Location
State SC
County York
Zoning PUD
Rooms
Main Level Bedrooms 1
Main Level Kitchen
Main Level Breakfast
Main Level Dining Room
Main Level Bedroom(s)
Main Level Family Room
Main Level Bathroom-Full
Upper Level Loft
Upper Level Primary Bedroom
Upper Level Bathroom-Full
Upper Level Bedroom(s)
Upper Level Bedroom(s)
Upper Level Laundry
Upper Level Bathroom-Full
Interior
Interior Features Kitchen Island, Pantry, Walk-In Closet(s)
Heating Central, Forced Air
Cooling Central Air
Flooring Carpet, Tile, Vinyl
Fireplaces Type Gas Log
Fireplace true
Appliance Dishwasher, Disposal, Gas Cooktop, Gas Oven, Gas Water Heater, Refrigerator
Exterior
Garage Spaces 2.0
Fence Back Yard, Fenced
Community Features Pond, Recreation Area, Walking Trails
Garage true
Building
Dwelling Type Site Built
Foundation Crawl Space
Builder Name Eastwood Homes
Sewer Public Sewer
Water City
Architectural Style Traditional
Level or Stories Two
Structure Type Stone Veneer,Vinyl
New Construction false
Schools
Elementary Schools Oakdale York
Middle Schools Saluda Trail
High Schools South Pointe (Sc)
Others
HOA Name New Town HOA
Senior Community false
Acceptable Financing Cash, Conventional, FHA, VA Loan
Listing Terms Cash, Conventional, FHA, VA Loan
Special Listing Condition None
GET MORE INFORMATION




