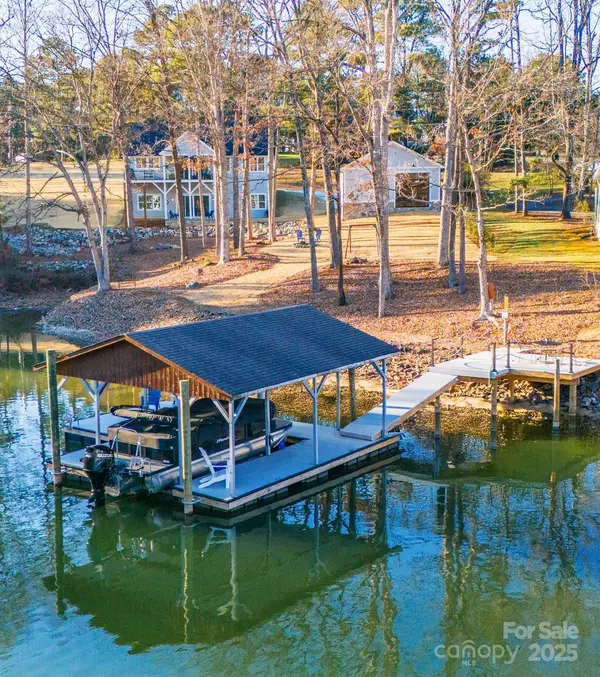7476 Point ST Denver, NC 28037
UPDATED:
01/22/2025 05:37 AM
Key Details
Property Type Single Family Home
Sub Type Single Family Residence
Listing Status Coming Soon
Purchase Type For Sale
Square Footage 2,709 sqft
Price per Sqft $625
Subdivision Back Bay
MLS Listing ID 4215054
Bedrooms 4
Full Baths 3
Construction Status Completed
Abv Grd Liv Area 1,359
Year Built 2023
Lot Size 1.370 Acres
Acres 1.37
Property Description
Location
State NC
County Lincoln
Zoning R-SF
Body of Water Lake Norman
Rooms
Basement Finished, Walk-Out Access
Main Level Bedrooms 2
Basement Level Bedroom(s)
Main Level Primary Bedroom
Basement Level Bedroom(s)
Basement Level Flex Space
Main Level Laundry
Basement Level Recreation Room
Interior
Heating Central, Electric, Forced Air
Cooling Electric
Flooring Tile, Vinyl, Wood
Fireplaces Type Family Room
Fireplace true
Appliance Bar Fridge, Dishwasher, Disposal, Down Draft, Electric Cooktop, Electric Oven, Electric Range, Exhaust Hood, Microwave, Oven, Wine Refrigerator
Laundry Mud Room, Main Level
Exterior
Exterior Feature Dock, Outdoor Shower
Garage Spaces 6.0
Waterfront Description Boat Slip (Deed),Covered structure,Dock,Pier
View Water, Year Round
Roof Type Shingle
Street Surface Asphalt,Paved
Porch Balcony, Covered, Deck, Front Porch, Patio, Porch, Rear Porch
Garage true
Building
Lot Description Corner Lot, Private, Wooded, Views, Waterfront
Dwelling Type Site Built
Foundation Basement
Sewer Septic Installed
Water Well
Level or Stories Two
Structure Type Aluminum,Fiber Cement,Hardboard Siding,Stone
New Construction false
Construction Status Completed
Schools
Elementary Schools Rock Springs
Middle Schools North Lincoln
High Schools North Lincoln
Others
Senior Community false
Restrictions Other - See Remarks
Acceptable Financing Cash, Conventional, FHA, VA Loan
Listing Terms Cash, Conventional, FHA, VA Loan
Special Listing Condition None
GET MORE INFORMATION



