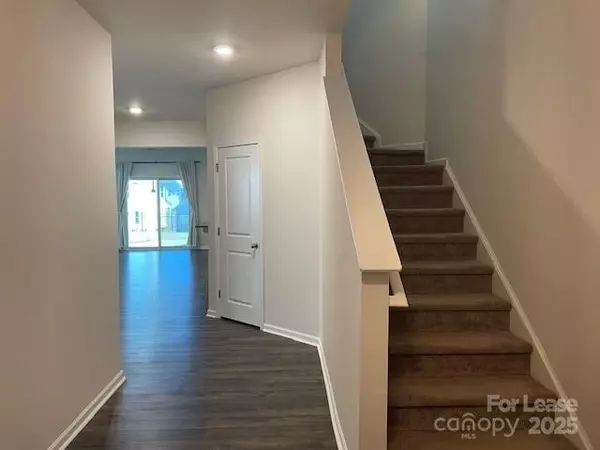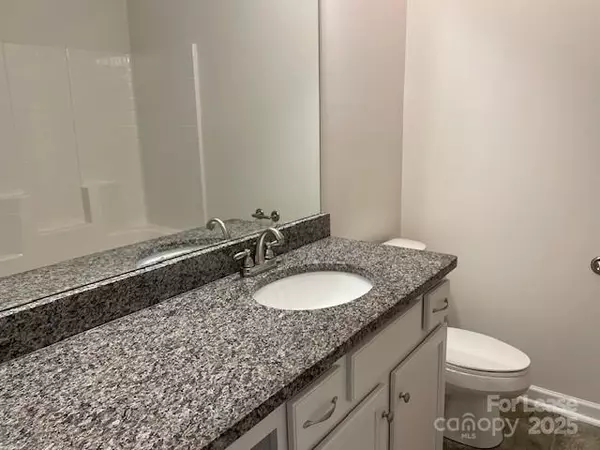4474 Dover CT Denver, NC 28037
UPDATED:
01/22/2025 05:37 AM
Key Details
Property Type Single Family Home
Sub Type Single Family Residence
Listing Status Active
Purchase Type For Rent
Square Footage 3,442 sqft
Subdivision Stratford
MLS Listing ID 4215255
Bedrooms 5
Full Baths 4
Abv Grd Liv Area 3,442
Year Built 2020
Lot Size 0.255 Acres
Acres 0.255
Property Description
Location
State NC
County Lincoln
Zoning PD-R
Rooms
Main Level Bedrooms 1
Main Level Bedroom(s)
Main Level Bathroom-Full
Main Level Kitchen
Upper Level Loft
Upper Level Bedroom(s)
Main Level Dining Area
Main Level Bedroom(s)
Main Level Living Room
Upper Level Bathroom-Full
Upper Level Primary Bedroom
Upper Level Bathroom-Full
Upper Level Bedroom(s)
Upper Level Bathroom-Full
Interior
Interior Features Cable Prewire, Kitchen Island, Open Floorplan, Pantry, Walk-In Closet(s), Walk-In Pantry
Heating Forced Air, Natural Gas
Cooling Central Air
Flooring Carpet, Vinyl
Fireplaces Type Gas Log, Living Room
Furnishings Unfurnished
Fireplace true
Appliance Dishwasher, Disposal, Dryer
Laundry Laundry Room
Exterior
Garage Spaces 3.0
Fence Back Yard, Fenced
Community Features Outdoor Pool, Playground
Street Surface Concrete,Paved
Porch Covered
Garage true
Building
Foundation Slab
Sewer County Sewer
Water County Water
Level or Stories Two
Schools
Elementary Schools Rock Springs
Middle Schools North Lincoln
High Schools North Lincoln
Others
Pets Allowed Conditional
Senior Community false
GET MORE INFORMATION



