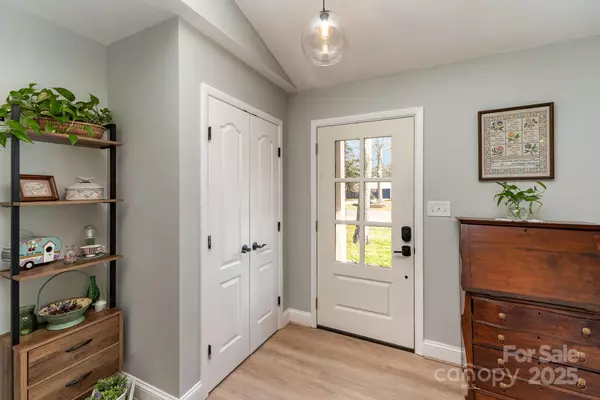7544 Yellow Pine CT Charlotte, NC 28277
UPDATED:
02/20/2025 02:20 PM
Key Details
Property Type Single Family Home
Sub Type Single Family Residence
Listing Status Active
Purchase Type For Sale
Square Footage 1,557 sqft
Price per Sqft $343
Subdivision Colony Woods
MLS Listing ID 4223523
Style Traditional
Bedrooms 3
Full Baths 2
HOA Fees $50/ann
HOA Y/N 1
Abv Grd Liv Area 1,557
Year Built 1985
Lot Size 0.350 Acres
Acres 0.35
Property Sub-Type Single Family Residence
Property Description
Location
State NC
County Mecklenburg
Zoning N1-A
Rooms
Main Level Bedrooms 3
Main Level Kitchen
Main Level Bathroom-Full
Main Level Laundry
Main Level Primary Bedroom
Main Level Bedroom(s)
Main Level Living Room
Main Level Dining Room
Interior
Interior Features Attic Stairs Pulldown, Breakfast Bar, Cable Prewire, Garden Tub, Open Floorplan, Walk-In Closet(s)
Heating Heat Pump
Cooling Ceiling Fan(s), Central Air
Flooring Laminate, Tile
Fireplaces Type Living Room, Wood Burning
Fireplace true
Appliance Dishwasher, Electric Oven, Electric Range, Electric Water Heater, Exhaust Fan, Exhaust Hood, Plumbed For Ice Maker, Wine Refrigerator
Laundry Electric Dryer Hookup, In Kitchen, Inside, Laundry Closet, Main Level, Washer Hookup
Exterior
Exterior Feature Other - See Remarks
Garage Spaces 2.0
Fence Partial
Community Features Street Lights
Utilities Available Cable Available, Electricity Connected, Fiber Optics
Roof Type Shingle
Street Surface Concrete,Paved
Porch Patio, Porch
Garage true
Building
Lot Description Cleared, Cul-De-Sac, Wooded
Dwelling Type Site Built
Foundation Slab
Builder Name Trotter Builders
Sewer Public Sewer
Water City
Architectural Style Traditional
Level or Stories One
Structure Type Aluminum,Brick Partial,Vinyl
New Construction false
Schools
Elementary Schools Polo Ridge
Middle Schools J.M. Robinson
High Schools Ballantyne Ridge
Others
Senior Community false
Special Listing Condition None
GET MORE INFORMATION



