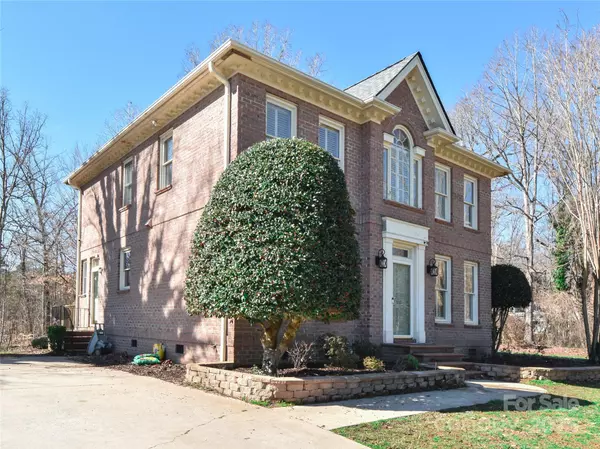102 Highgate LN Lexington, NC 27292
UPDATED:
02/21/2025 04:40 PM
Key Details
Property Type Single Family Home
Sub Type Single Family Residence
Listing Status Active
Purchase Type For Sale
Square Footage 2,428 sqft
Price per Sqft $144
Subdivision Highgate
MLS Listing ID 4224114
Bedrooms 4
Full Baths 3
Abv Grd Liv Area 2,428
Year Built 1993
Lot Size 0.930 Acres
Acres 0.93
Property Sub-Type Single Family Residence
Property Description
Location
State NC
County Davidson
Zoning TN
Rooms
Main Level Bedrooms 1
Upper Level, 15' 10" X 13' 3" Primary Bedroom
Upper Level, 13' 2" X 11' 8" Bedroom(s)
Main Level, 12' 3" X 11' 7" Bedroom(s)
Upper Level, 13' 4" X 11' 8" Bedroom(s)
Main Level, 12' 2" X 11' 8" Kitchen
Main Level, 19' 4" X 15' 3" Living Room
Main Level, 13' 3" X 11' 8" Dining Room
Main Level, 11' 8" X 9' 8" Breakfast
Interior
Interior Features Attic Stairs Pulldown
Heating Forced Air
Cooling Central Air
Flooring Carpet, Vinyl
Fireplaces Type Family Room
Fireplace true
Appliance Dishwasher, Electric Range, Microwave
Laundry Inside
Exterior
Street Surface Concrete,Paved
Garage false
Building
Dwelling Type Site Built
Foundation Crawl Space
Sewer Public Sewer
Water Public
Level or Stories Two
Structure Type Brick Full
New Construction false
Schools
Elementary Schools Unspecified
Middle Schools Unspecified
High Schools Unspecified
Others
Senior Community false
Acceptable Financing Cash, Conventional, FHA, VA Loan
Listing Terms Cash, Conventional, FHA, VA Loan
Special Listing Condition Relocation
GET MORE INFORMATION



