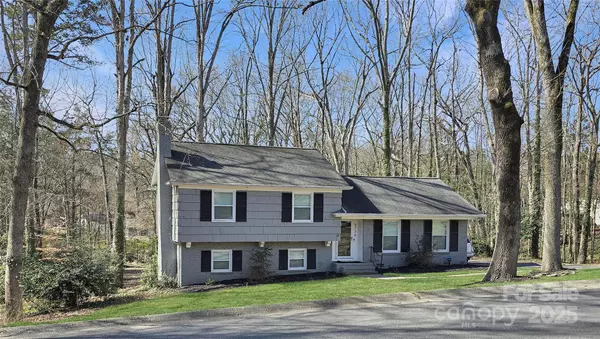6736 Burlwood RD Charlotte, NC 28211
UPDATED:
02/21/2025 10:02 AM
Key Details
Property Type Single Family Home
Sub Type Single Family Residence
Listing Status Coming Soon
Purchase Type For Sale
Square Footage 1,977 sqft
Price per Sqft $328
Subdivision Stonehaven
MLS Listing ID 4224897
Bedrooms 3
Full Baths 2
Half Baths 1
Abv Grd Liv Area 1,977
Year Built 1963
Lot Size 0.850 Acres
Acres 0.85
Property Sub-Type Single Family Residence
Property Description
Location
State NC
County Mecklenburg
Zoning N1-A
Rooms
Upper Level Bedroom(s)
Upper Level Primary Bedroom
Upper Level Bedroom(s)
Main Level Kitchen
Upper Level Bathroom-Full
Upper Level Bathroom-Full
Main Level Dining Area
Main Level Living Room
Lower Level Bathroom-Half
Lower Level Bonus Room
Interior
Interior Features Kitchen Island, Open Floorplan
Heating Forced Air, Natural Gas
Cooling Ceiling Fan(s), Central Air
Flooring Carpet
Fireplaces Type Bonus Room
Fireplace true
Appliance Dishwasher, Disposal, Electric Cooktop, Electric Oven, Electric Range, Exhaust Fan, Gas Water Heater, Microwave, Plumbed For Ice Maker
Laundry Inside, Laundry Closet
Exterior
Roof Type Shingle
Street Surface Asphalt,Paved
Porch Deck
Garage false
Building
Lot Description Private, Wooded
Dwelling Type Site Built
Foundation Crawl Space
Sewer Public Sewer
Water City
Level or Stories Split Level
Structure Type Brick Partial,Cedar Shake
New Construction false
Schools
Elementary Schools Rama Road
Middle Schools Mcclintock
High Schools East Mecklenburg
Others
Senior Community false
Acceptable Financing Assumable
Listing Terms Assumable
Special Listing Condition None
GET MORE INFORMATION



