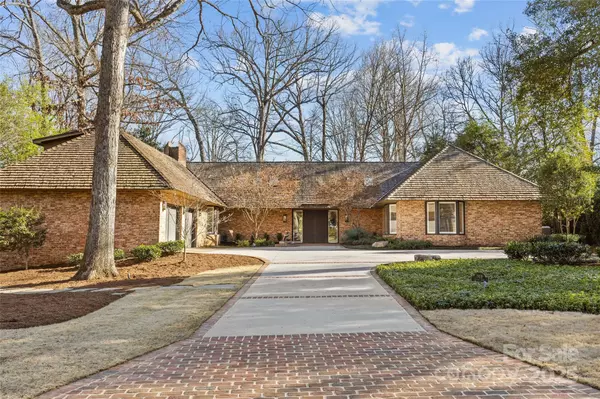2419 Lemon Tree LN Charlotte, NC 28211
UPDATED:
02/26/2025 10:02 AM
Key Details
Property Type Single Family Home
Sub Type Single Family Residence
Listing Status Active
Purchase Type For Sale
Square Footage 4,261 sqft
Price per Sqft $668
Subdivision Foxcroft
MLS Listing ID 4226318
Bedrooms 4
Full Baths 4
Half Baths 1
Abv Grd Liv Area 4,261
Year Built 1982
Lot Size 0.580 Acres
Acres 0.58
Property Sub-Type Single Family Residence
Property Description
Location
State NC
County Mecklenburg
Zoning N1-A
Rooms
Main Level Bedrooms 3
Main Level Bathroom-Half
Main Level Bedroom(s)
Main Level Living Room
Main Level Primary Bedroom
Main Level Dining Room
Main Level Kitchen
Main Level Bedroom(s)
Main Level Laundry
Upper Level Bedroom(s)
Main Level Bathroom-Full
Upper Level Bonus Room
Main Level Bathroom-Full
Main Level Bathroom-Full
Upper Level Bathroom-Full
Interior
Interior Features Attic Walk In, Built-in Features, Entrance Foyer, Garden Tub, Walk-In Closet(s)
Heating Forced Air, Heat Pump, Natural Gas
Cooling Ceiling Fan(s), Central Air
Flooring Tile, Wood
Fireplaces Type Gas Log, Kitchen, Living Room
Fireplace true
Appliance Dishwasher, Disposal, Double Oven, Exhaust Hood, Gas Cooktop, Microwave, Refrigerator, Tankless Water Heater
Laundry Laundry Room, Main Level, Sink
Exterior
Exterior Feature Gas Grill
Garage Spaces 2.0
Fence Back Yard, Fenced
Community Features Street Lights, Walking Trails
Utilities Available Gas
Roof Type Wood
Street Surface Brick,Concrete,Paved
Porch Patio, Terrace
Garage true
Building
Dwelling Type Site Built
Foundation Crawl Space
Sewer Public Sewer
Water City
Level or Stories One and One Half
Structure Type Brick Full
New Construction false
Schools
Elementary Schools Sharon
Middle Schools Alexander Graham
High Schools Myers Park
Others
Senior Community false
Acceptable Financing Cash, Conventional
Listing Terms Cash, Conventional
Special Listing Condition None
Virtual Tour https://www.tourfactory.com/3192536
GET MORE INFORMATION



