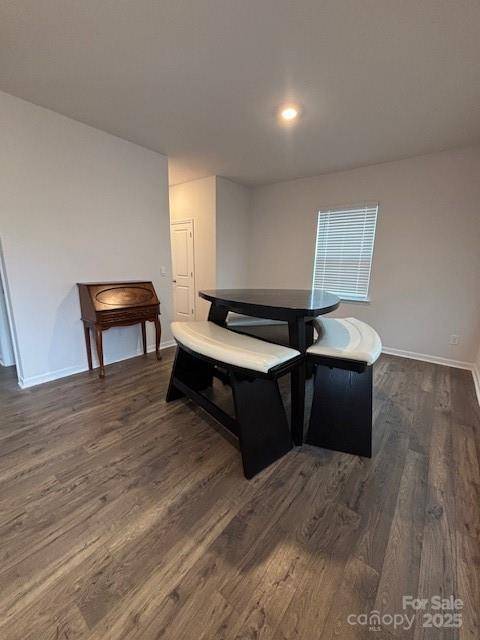9639 Margrave DR Gastonia, NC 28056
UPDATED:
Key Details
Property Type Single Family Home
Sub Type Single Family Residence
Listing Status Active
Purchase Type For Sale
Square Footage 2,271 sqft
Price per Sqft $178
Subdivision Nolen Farm
MLS Listing ID 4260593
Bedrooms 4
Full Baths 2
Half Baths 1
HOA Fees $73/mo
HOA Y/N 1
Abv Grd Liv Area 2,271
Year Built 2021
Lot Size 6,098 Sqft
Acres 0.14
Property Sub-Type Single Family Residence
Property Description
Location
State NC
County Gaston
Zoning SFR
Rooms
Upper Level Primary Bedroom
Main Level Dining Room
Main Level Bathroom-Half
Main Level Kitchen
Main Level Family Room
Interior
Interior Features Attic Stairs Pulldown, Kitchen Island, Open Floorplan, Pantry, Walk-In Closet(s)
Heating Central, Natural Gas
Cooling Central Air
Flooring Carpet, Vinyl
Fireplaces Type Family Room
Fireplace true
Appliance Dishwasher, Disposal, Electric Water Heater, Gas Cooktop, Microwave
Laundry Electric Dryer Hookup, Laundry Room, Washer Hookup
Exterior
Garage Spaces 2.0
Fence Back Yard, Fenced
Roof Type Shingle
Street Surface Concrete,Paved
Porch Front Porch
Garage true
Building
Dwelling Type Site Built
Foundation Slab
Sewer Public Sewer
Water City
Level or Stories Two
Structure Type Stone Veneer,Vinyl
New Construction false
Schools
Elementary Schools Unspecified
Middle Schools Unspecified
High Schools Unspecified
Others
HOA Name RealManage
Senior Community false
Acceptable Financing Cash, Conventional, FHA, VA Loan
Listing Terms Cash, Conventional, FHA, VA Loan
Special Listing Condition None
GET MORE INFORMATION



