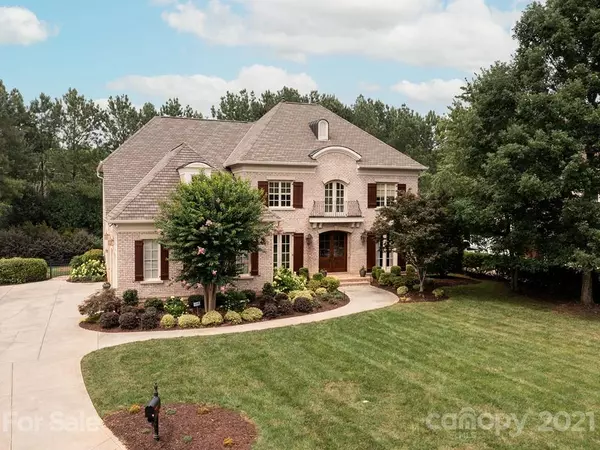For more information regarding the value of a property, please contact us for a free consultation.
9103 Clerkenwell DR Waxhaw, NC 28173
Want to know what your home might be worth? Contact us for a FREE valuation!

Our team is ready to help you sell your home for the highest possible price ASAP
Key Details
Sold Price $850,000
Property Type Single Family Home
Sub Type Single Family Residence
Listing Status Sold
Purchase Type For Sale
Square Footage 4,311 sqft
Price per Sqft $197
Subdivision Kingsmead
MLS Listing ID 3760801
Sold Date 09/03/21
Bedrooms 5
Full Baths 4
Half Baths 1
HOA Fees $70/ann
HOA Y/N 1
Year Built 2004
Lot Size 0.416 Acres
Acres 0.416
Property Description
Welcome Home ..This luxury custom full brick home located in desirable Kingsmead tucked away in a cul de sac lot, within the sought-after Marvin school district . Interior boasts 4,200+ sq ft of well-designed living area.The spacious kitchen will please all chefs with a large gas cooktop, double ovens, walk-in pantry & huge island which opens towards great family entertaining in oversized family room with fireplace. Home is upgraded throughout with extensive custom cabinetry, trim, moldings & beautiful built-ins.Grand Master Suite has sitting area & luxury bath with separate jacuzzi & shower.All secondary bedrooms are extensive with tons of closet & storage space . Private large fenced backyard living area with mature landscaping includes massive stone patio & fireplace with room for a pool.The neighborhood offers green space & fantastic amenities (such as tennis courts, pools, clubhouses & walking trails).Easy access to Blakeney, Waverly, Rea Farms, Ballantyne, & 485
Location
State NC
County Union
Interior
Interior Features Built Ins, Garden Tub, Kitchen Island, Open Floorplan, Pantry, Tray Ceiling, Walk-In Closet(s), Walk-In Pantry
Heating Central
Flooring Carpet, Tile, Wood
Fireplaces Type Family Room
Fireplace true
Appliance Cable Prewire, Ceiling Fan(s), Gas Cooktop, Dishwasher, Disposal, Microwave, Self Cleaning Oven, Wall Oven
Exterior
Exterior Feature Fence, Outdoor Fireplace
Community Features Clubhouse, Fitness Center, Outdoor Pool, Playground, Street Lights, Tennis Court(s), Walking Trails
Roof Type Shingle
Building
Lot Description Cul-De-Sac
Building Description Brick, 2 Story
Foundation Crawl Space
Sewer County Sewer
Water County Water
Structure Type Brick
New Construction false
Schools
Elementary Schools Rea View
Middle Schools Marvin Ridge
High Schools Marvin Ridge
Others
Special Listing Condition None
Read Less
© 2024 Listings courtesy of Canopy MLS as distributed by MLS GRID. All Rights Reserved.
Bought with Sergey Dzyk • NorthGroup Real Estate, Inc.
GET MORE INFORMATION




