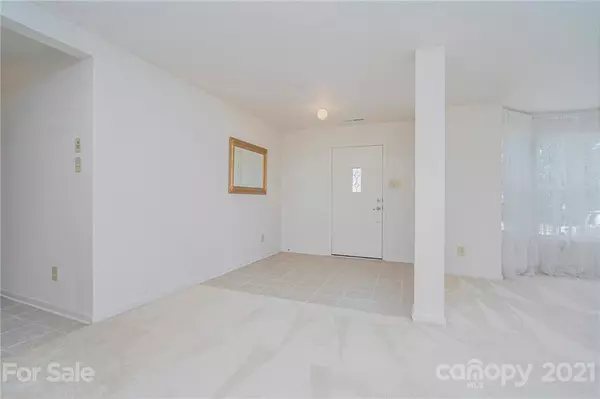For more information regarding the value of a property, please contact us for a free consultation.
672 Shellbark DR Concord, NC 28025
Want to know what your home might be worth? Contact us for a FREE valuation!

Our team is ready to help you sell your home for the highest possible price ASAP
Key Details
Sold Price $325,000
Property Type Single Family Home
Sub Type Single Family Residence
Listing Status Sold
Purchase Type For Sale
Square Footage 3,320 sqft
Price per Sqft $97
Subdivision Hallstead
MLS Listing ID 3774383
Sold Date 09/22/21
Style Transitional
Bedrooms 3
Full Baths 3
HOA Fees $26/qua
HOA Y/N 1
Year Built 2007
Lot Size 7,405 Sqft
Acres 0.17
Lot Dimensions 59x134x48x138
Property Description
OPEN CONCEPT FLOOR PLAN LIVING AT ITS BEST! 672 Shellbark Drive's main level features combined formal living/dining rooms, family room with gas log fireplace, kitchen with island, spacious breakfast area. You'll enjoy great sight lines from one end of the home to the other. A privately situated home office, large laundry room, and a full bathroom are also situated on the main floor. On the upper floor there's an over-sized owner's suite with room for a sitting area, huge walk-in closet, en-suite bathroom with double sink vanity and separate tub and shower. The huge bonus room on the second floor offers great flexibility. With space for game tables, the bonus room can be used as a media room, exercise room, play room, crafts room... the possibilities are endless. Two secondary bedrooms and a hall bath round out the upper floor. Fantastic natural light throughout the home. With a 2-car garage and extended driveway there's plenty of room for parking.
Location
State NC
County Cabarrus
Interior
Interior Features Built Ins, Cable Available, Garden Tub, Kitchen Island, Open Floorplan, Walk-In Closet(s), Window Treatments
Heating Central, Gas Hot Air Furnace, Gas Water Heater
Flooring Carpet, Tile
Fireplaces Type Gas Log, Great Room
Fireplace true
Appliance Bar Fridge, Ceiling Fan(s), Dishwasher, Disposal, Dryer, Electric Range, Plumbed For Ice Maker, Microwave, Self Cleaning Oven, Washer
Exterior
Exterior Feature Underground Power Lines
Roof Type Composition
Building
Building Description Vinyl Siding, 2 Story
Foundation Slab
Sewer Public Sewer
Water Public
Architectural Style Transitional
Structure Type Vinyl Siding
New Construction false
Schools
Elementary Schools Unspecified
Middle Schools Unspecified
High Schools Unspecified
Others
HOA Name Hawthorne Managemnt
Restrictions Architectural Review,Subdivision
Acceptable Financing Cash, Conventional, FHA, VA Loan
Listing Terms Cash, Conventional, FHA, VA Loan
Special Listing Condition None
Read Less
© 2024 Listings courtesy of Canopy MLS as distributed by MLS GRID. All Rights Reserved.
Bought with Leary Fredericks • EXP REALTY LLC
GET MORE INFORMATION




