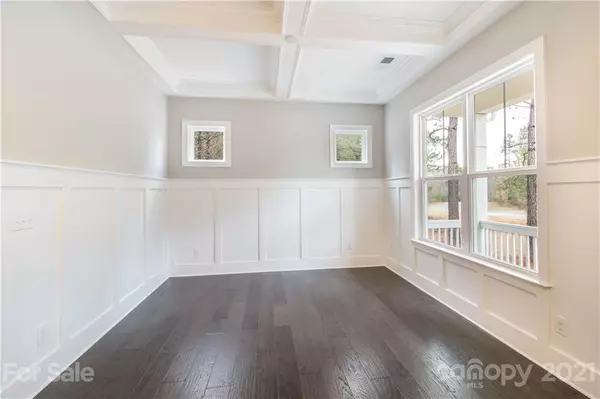For more information regarding the value of a property, please contact us for a free consultation.
1265 Rae CT #8 Denver, NC 28037
Want to know what your home might be worth? Contact us for a FREE valuation!

Our team is ready to help you sell your home for the highest possible price ASAP
Key Details
Sold Price $480,000
Property Type Single Family Home
Sub Type Single Family Residence
Listing Status Sold
Purchase Type For Sale
Square Footage 3,522 sqft
Price per Sqft $136
Subdivision Wildbrook
MLS Listing ID 3663044
Sold Date 10/01/21
Bedrooms 4
Full Baths 3
Half Baths 1
HOA Fees $25
HOA Y/N 1
Year Built 2021
Lot Size 7,840 Sqft
Acres 0.18
Property Description
STILL TIME TO MAKE SOME SELECTIONS for this gorgeous new construction in brand new community of Wildbrook in Denver! Greybrook's standards are most builders upgrades! Beautiful open floor plan with 10' ceilings down and 9' ceilings up. 8' height Interior/Exterior doors. Gourmet Kitchen with large island and granite countertops, opens to family room with gas fireplace, and covered porch off dining area. Owner's suite has extra large tiled walk in shower, double bowl granite countertops. Beautiful study can be used as office or formal dining. 2nd floor offers spacious loft for family fun, along with media room for entertainment. See representational virtual tour of previously completed Pinehurst plan. All photos and video are representational. Options, colors, layout, etc. may differ from proposed property. Note, options may change during construction. Please verify options with community agent.
Location
State NC
County Lincoln
Interior
Interior Features Attic Stairs Pulldown, Cable Available, Kitchen Island, Open Floorplan, Pantry, Tray Ceiling, Walk-In Closet(s), Walk-In Pantry
Heating Central, Gas Hot Air Furnace
Flooring Carpet, Hardwood, Tile
Fireplaces Type Family Room, Gas Log, Vented
Fireplace true
Appliance Cable Prewire, Ceiling Fan(s), CO Detector, Convection Oven, Dishwasher, Disposal, Electric Dryer Hookup, Exhaust Hood, Plumbed For Ice Maker, Microwave
Laundry Upper Level, Laundry Room
Exterior
Community Features Sidewalks, Street Lights
Roof Type Shingle
Street Surface Concrete
Building
Lot Description Level
Building Description Fiber Cement, Two Story
Foundation Slab
Builder Name Greybrook Homes
Sewer County Sewer
Water County Water
Structure Type Fiber Cement
New Construction true
Schools
Elementary Schools Catawba Springs
Middle Schools East Lincoln
High Schools East Lincoln
Others
Acceptable Financing Cash, Conventional, VA Loan
Listing Terms Cash, Conventional, VA Loan
Special Listing Condition None
Read Less
© 2025 Listings courtesy of Canopy MLS as distributed by MLS GRID. All Rights Reserved.
Bought with Anita Hallman • Berkshire Hathaway HomeServices Carolinas Realty
GET MORE INFORMATION



