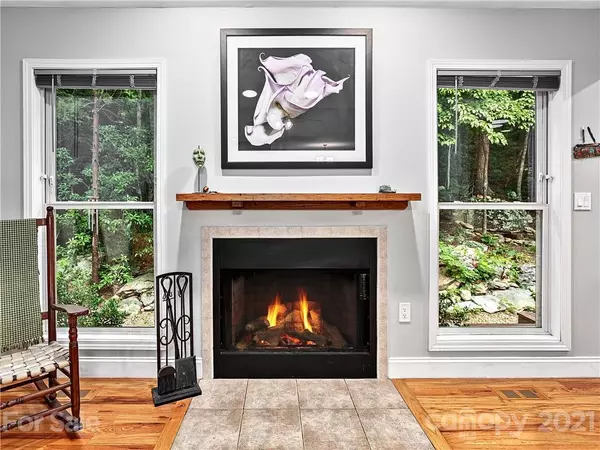For more information regarding the value of a property, please contact us for a free consultation.
10 Silver Springs DR Asheville, NC 28803
Want to know what your home might be worth? Contact us for a FREE valuation!

Our team is ready to help you sell your home for the highest possible price ASAP
Key Details
Sold Price $465,000
Property Type Single Family Home
Sub Type Single Family Residence
Listing Status Sold
Purchase Type For Sale
Square Footage 2,044 sqft
Price per Sqft $227
Subdivision The Cliffs
MLS Listing ID 3771012
Sold Date 09/28/21
Style Contemporary,Ranch
Bedrooms 3
Full Baths 2
HOA Fees $122/mo
HOA Y/N 1
Year Built 2001
Lot Size 0.700 Acres
Acres 0.7
Property Description
Sweet home with wooded setting, less than 10 minutes from Downtown Asheville! Vaulted ceilings with solar tubes for great natural light, wood-burning fireplace & hardwood floors in living area. Large bright bonus room for entertainment, hobbies, home office, playroom, den, etc! Fresh carpet in bedrooms, fresh paint throughout. Lower level garage with extra storage space. Enjoy the outdoor space with woods & fire pit in back, plus the creek that comes down beside the house.
Location
State NC
County Buncombe
Interior
Interior Features Open Floorplan, Skylight(s), Split Bedroom, Vaulted Ceiling, Walk-In Closet(s), Window Treatments
Heating Heat Pump, Heat Pump
Flooring Carpet, Tile, Wood
Fireplaces Type Living Room, Wood Burning
Fireplace true
Appliance Cable Prewire, Ceiling Fan(s), Dishwasher, Dryer, Electric Oven, Electric Range, Microwave, Refrigerator, Washer
Exterior
Exterior Feature Fire Pit
Roof Type Composition
Building
Lot Description Mountain View, Sloped, Wooded, Wooded, Year Round View
Building Description Stucco,Vinyl Siding, One Story/Basement/F.R.O.G.
Foundation Basement, Basement Garage Door, Basement Inside Entrance, Block
Sewer Public Sewer
Water Public
Architectural Style Contemporary, Ranch
Structure Type Stucco,Vinyl Siding
New Construction false
Schools
Elementary Schools Fairview
Middle Schools Ac Reynolds
High Schools Ac Reynolds
Others
Acceptable Financing Cash, Conventional
Listing Terms Cash, Conventional
Special Listing Condition None
Read Less
© 2024 Listings courtesy of Canopy MLS as distributed by MLS GRID. All Rights Reserved.
Bought with Megan Shook • Mosaic Community Lifestyle Realty
GET MORE INFORMATION




