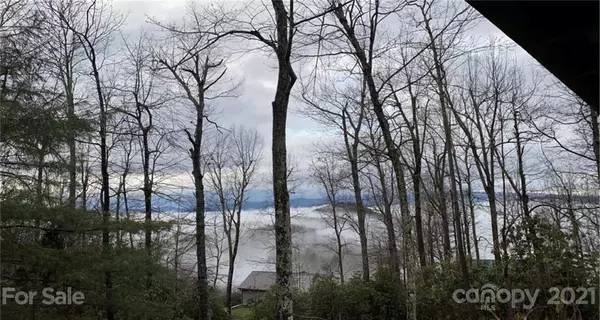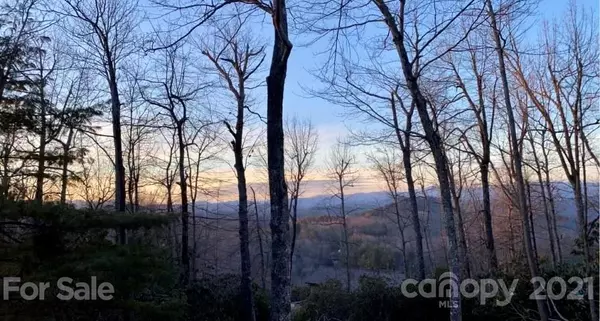For more information regarding the value of a property, please contact us for a free consultation.
514 Upland RD Brevard, NC 28712
Want to know what your home might be worth? Contact us for a FREE valuation!

Our team is ready to help you sell your home for the highest possible price ASAP
Key Details
Sold Price $280,000
Property Type Single Family Home
Sub Type Single Family Residence
Listing Status Sold
Purchase Type For Sale
Square Footage 1,344 sqft
Price per Sqft $208
Subdivision Highland Forest
MLS Listing ID 3753244
Sold Date 10/07/21
Style Arts and Crafts
Bedrooms 2
Full Baths 2
Construction Status Completed
HOA Fees $20/ann
HOA Y/N 1
Abv Grd Liv Area 1,344
Year Built 2001
Lot Size 1.280 Acres
Acres 1.28
Property Description
Sitting on a beautiful hillside, this property is an excellent option for those who want privacy and seclusion, but don't want to be too far from downtown Brevard. Just about 20 minutes from downtown, this home offers a long-range view off of the covered back porch, an attached garage, covered front porch, and plenty of parking! As you enter the moderately updated interior, you will notice a brick fireplace, tall/vaulted ceilings, a split-bedroom floor plan, two bedrooms, an office/bonus room w/closet, a mudroom, a dining area, and a farmhouse style kitchen. The open concept layout makes the space feel open, airy, and bright. Relax on the back porch as the sun sets or sip your morning coffee in comfort as you prepare to explore the trails and waterfalls of Transylvania County. This one is worth a look!
Location
State NC
County Transylvania
Zoning NONE
Rooms
Main Level Bedrooms 2
Interior
Interior Features Open Floorplan, Split Bedroom, Vaulted Ceiling(s), Walk-In Closet(s)
Heating Heat Pump, Other - See Remarks
Cooling Ceiling Fan(s), Heat Pump
Flooring Carpet, Laminate, Tile, Vinyl
Fireplaces Type Living Room, Wood Burning
Appliance Dishwasher, Dryer, Electric Range, Electric Water Heater, Microwave, Refrigerator, Washer
Exterior
Garage Spaces 1.0
Community Features None
Waterfront Description None
View Long Range, Mountain(s), Winter, Year Round
Roof Type Shingle
Garage true
Building
Lot Description Private, Sloped
Foundation Crawl Space
Sewer Septic Installed
Water Shared Well
Architectural Style Arts and Crafts
Level or Stories One
Structure Type Vinyl
New Construction false
Construction Status Completed
Schools
Elementary Schools Rosman
Middle Schools Rosman
High Schools Rosman
Others
Restrictions Deed,Subdivision
Acceptable Financing Cash, Conventional, FHA, USDA Loan, VA Loan
Listing Terms Cash, Conventional, FHA, USDA Loan, VA Loan
Special Listing Condition None
Read Less
© 2024 Listings courtesy of Canopy MLS as distributed by MLS GRID. All Rights Reserved.
Bought with JoEllen Shipman • Mountain Time Vacation Rentals
GET MORE INFORMATION




