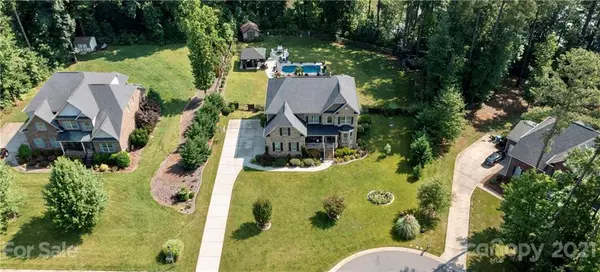For more information regarding the value of a property, please contact us for a free consultation.
13333 Belle Grove Manor LN Matthews, NC 28105
Want to know what your home might be worth? Contact us for a FREE valuation!

Our team is ready to help you sell your home for the highest possible price ASAP
Key Details
Sold Price $739,000
Property Type Single Family Home
Sub Type Single Family Residence
Listing Status Sold
Purchase Type For Sale
Square Footage 3,846 sqft
Price per Sqft $192
Subdivision Belle Grove Manor
MLS Listing ID 3759852
Sold Date 10/08/21
Style Traditional
Bedrooms 5
Full Baths 4
HOA Fees $37/ann
HOA Y/N 1
Year Built 2012
Lot Size 0.770 Acres
Acres 0.77
Property Description
Welcome home to this tropical paradise, no need for vacation when its right in your backyard! 5 bedrooms with one bedroom and bath on main level. Formal dining room, office and kitchen with breakfast area on main level. Huge back deck and covered front porch on this all brick home. There are 4 bedrooms upstairs plus a step up bonus room for fun. The lot is .77 acre and is on a cul de sac for the utmost privacy in this boutique community. There has been nothing for sale here in over 3 years so this is truly a gem. There is a private lake in the back so there will never be anything built behind the home. So much that is special in the backyard for entertaining, from the built in firepit, to the inviting built in pool, to the covered portico with outdoor kitchen. Make memories you will never forget. This home wont last long so it is a must see....
Location
State NC
County Mecklenburg
Interior
Interior Features Attic Stairs Pulldown, Breakfast Bar, Cathedral Ceiling(s), Garden Tub, Open Floorplan, Split Bedroom, Tray Ceiling, Vaulted Ceiling, Walk-In Closet(s), Window Treatments
Heating Central, Gas Water Heater, Multizone A/C
Flooring Wood
Fireplaces Type Family Room
Fireplace true
Appliance Ceiling Fan(s), Convection Oven, Gas Cooktop, Dishwasher, Disposal, Double Oven, Electric Oven, Electric Dryer Hookup, ENERGY STAR Qualified Dishwasher, Exhaust Fan, Plumbed For Ice Maker, Microwave, Natural Gas, Refrigerator, Security System, Self Cleaning Oven, Surround Sound, Wall Oven
Building
Building Description Brick, Two Story
Foundation Crawl Space
Builder Name Essex
Sewer Septic Installed
Water Public
Architectural Style Traditional
Structure Type Brick
New Construction false
Schools
Elementary Schools Bain
Middle Schools Mint Hill
High Schools Independence
Others
HOA Name Cedar Management
Acceptable Financing Cash, Conventional
Listing Terms Cash, Conventional
Special Listing Condition None
Read Less
© 2024 Listings courtesy of Canopy MLS as distributed by MLS GRID. All Rights Reserved.
Bought with Kelly Warren • Wilkinson ERA Real Estate
GET MORE INFORMATION




