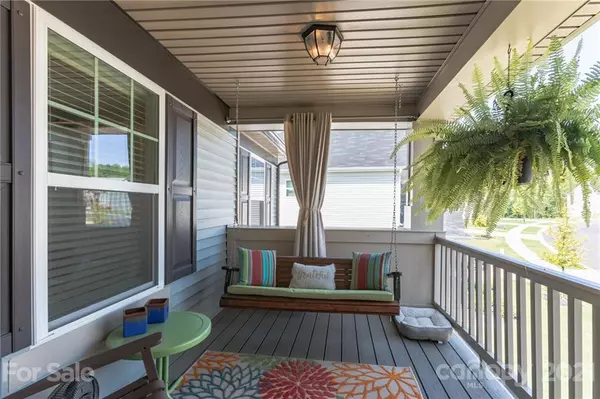For more information regarding the value of a property, please contact us for a free consultation.
2779 Berkhamstead CIR Concord, NC 28027
Want to know what your home might be worth? Contact us for a FREE valuation!

Our team is ready to help you sell your home for the highest possible price ASAP
Key Details
Sold Price $470,000
Property Type Single Family Home
Sub Type Single Family Residence
Listing Status Sold
Purchase Type For Sale
Square Footage 2,758 sqft
Price per Sqft $170
Subdivision Castlebrooke
MLS Listing ID 3778793
Sold Date 10/12/21
Style Transitional
Bedrooms 4
Full Baths 2
Half Baths 1
HOA Fees $63/qua
HOA Y/N 1
Year Built 2019
Lot Size 8,712 Sqft
Acres 0.2
Property Description
Wow! You will love this better then new Mattamy home in coveted Castlebrooke neighborhood. This home has so much character, a lovely open floor plan. You will love the four bedrooms PLUS the bonus room, perfect home office away from the main living area, and beautiful flooring. Such a bright and cheery kitchen with farm sink, with plenty of storage and nice breakfast table area which is in addition to the formal dining room. The master suite upstairs has beautiful views of the wooded area behind the house, large closet and nice master bath. Full smart home security system. The neighborhood amenities are close by and loved by all. The back yard is fenced and the balcony porch in addition to the downstairs porch are loved by the homeowners and are a nice addition to the outdoor living space. The majority of the house has fresh, neutral, satin finish paint, not original builder paint.
Location
State NC
County Cabarrus
Interior
Heating Central, Gas Hot Air Furnace
Flooring Carpet, Hardwood, Tile
Fireplaces Type Great Room
Fireplace true
Appliance Cable Prewire, Ceiling Fan(s), Dishwasher, Gas Range
Exterior
Exterior Feature Fence
Community Features Outdoor Pool, Playground
Roof Type Shingle
Building
Building Description Stone Veneer,Vinyl Siding, Two Story
Foundation Slab
Sewer Public Sewer
Water Public
Architectural Style Transitional
Structure Type Stone Veneer,Vinyl Siding
New Construction false
Schools
Elementary Schools W.R. Odell
Middle Schools Harrisrd
High Schools Northwest Cabarrus
Others
HOA Name Hawthorne
Restrictions Deed
Acceptable Financing Cash, Conventional
Listing Terms Cash, Conventional
Special Listing Condition None
Read Less
© 2024 Listings courtesy of Canopy MLS as distributed by MLS GRID. All Rights Reserved.
Bought with Anil Kanapadinhare • EXP Realty
GET MORE INFORMATION




