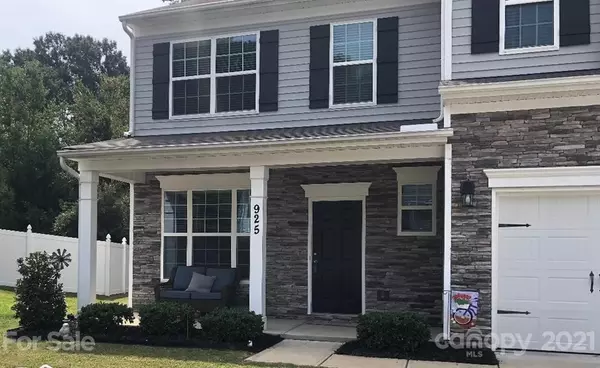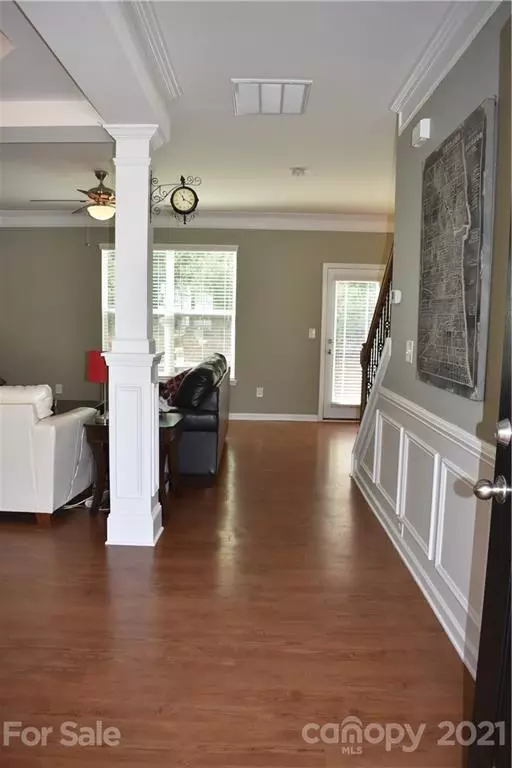For more information regarding the value of a property, please contact us for a free consultation.
925 Harbor Islands CT Gastonia, NC 28056
Want to know what your home might be worth? Contact us for a FREE valuation!

Our team is ready to help you sell your home for the highest possible price ASAP
Key Details
Sold Price $320,000
Property Type Single Family Home
Sub Type Single Family Residence
Listing Status Sold
Purchase Type For Sale
Square Footage 1,878 sqft
Price per Sqft $170
Subdivision The Village At Parkside
MLS Listing ID 3786452
Sold Date 11/02/21
Bedrooms 3
Full Baths 2
Half Baths 1
HOA Fees $54/qua
HOA Y/N 1
Year Built 2016
Lot Size 6,098 Sqft
Acres 0.14
Property Description
This delightful and well maintained gem of a house is just waiting for you to call it home! Vinyl plank flooring throughout the main floor. Very nice open floor plan, beautiful white cabinets, black granite w/undermount stainless sink, SS appliances, gas range, pantry, space for an island, bright breakfast nook! Dining room has chandelier and tray ceiling, chair railing, wainscoting. The patio out back is inviting and private, very low maintenance yard. Primary bedroom is large enough for a king size bed, has plant/display shelving and an en-suite bathroom with dual sinks, garden tub, separate shower, private water closet, wonderful closet with a built in cupboard. Secondary bedrooms are roomy and there is a loft for a second living space upstairs. Laundry is up at the top of the stairs. Mostly neutral colors, tons of natural lighting make this house a delight to show. Thank you for following Covid 19 guidelines during showings.
Location
State NC
County Gaston
Interior
Interior Features Attic Other, Garden Tub
Heating Central, Gas Hot Air Furnace
Flooring Carpet, Vinyl, Vinyl
Fireplace false
Appliance Cable Prewire, Ceiling Fan(s), CO Detector, Dishwasher, Disposal, Electric Dryer Hookup, Gas Oven, Plumbed For Ice Maker, Microwave, Natural Gas, Self Cleaning Oven
Exterior
Community Features Outdoor Pool
Roof Type Composition
Building
Lot Description Cul-De-Sac, Level
Building Description Stone,Vinyl Siding, Two Story
Foundation Slab
Sewer Public Sewer
Water Public
Structure Type Stone,Vinyl Siding
New Construction false
Schools
Elementary Schools Hershal Beam
Middle Schools Southwest
High Schools Forestview
Others
HOA Name Hawthorne
Special Listing Condition None
Read Less
© 2024 Listings courtesy of Canopy MLS as distributed by MLS GRID. All Rights Reserved.
Bought with Rebekah Elder • Berkshire Hathaway HomeServices Carolinas Realty
GET MORE INFORMATION




