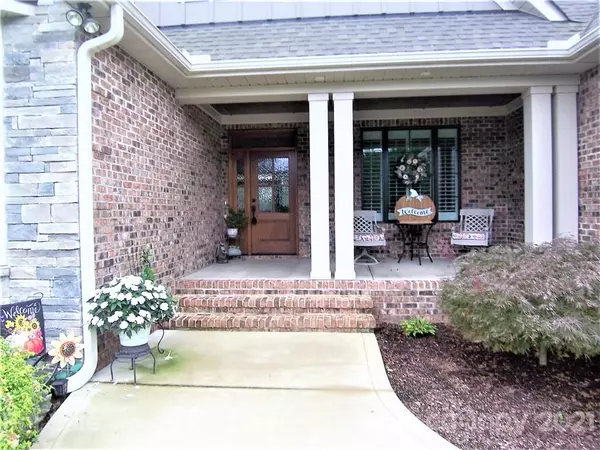For more information regarding the value of a property, please contact us for a free consultation.
126 Augusta LN Shelby, NC 28150
Want to know what your home might be worth? Contact us for a FREE valuation!

Our team is ready to help you sell your home for the highest possible price ASAP
Key Details
Sold Price $587,000
Property Type Single Family Home
Sub Type Single Family Residence
Listing Status Sold
Purchase Type For Sale
Square Footage 3,065 sqft
Price per Sqft $191
Subdivision Deer Brook
MLS Listing ID 3792756
Sold Date 11/16/21
Style Ranch
Bedrooms 4
Full Baths 3
HOA Fees $25/ann
HOA Y/N 1
Year Built 2017
Lot Size 0.880 Acres
Acres 0.88
Lot Dimensions 102.23x105x180.36x105x108.64x192.89
Property Description
Custom-built 4 bedroom 3 bath brick & stone home on approximately .88 acre on the golf course in Deer Brook subdivision. This home is built with an open floor & split bedroom plan, with vaulted & trey ceilings. The living room has built-ins & a stone fireplace with gas logs. The kitchen has a center island with breakfast bar, lots of cabinets & counters, leathered granite counter tops, stainless appliances & a pot-filler faucet over the stove. There is a walk-in pantry & a laundry room with a sink & lots of cabinets. The large primary suite has 2 walk-in closets, a soaking tub, large tile walk-in shower & double vanity with granite counter top. The bonus room & office have closets & could be used as additional bedrooms. The screened rear porch has a stone fireplace with gas logs. The home also has a covered front porch & a covered rear porch. The home has a tankless gas water heater. The double garage is side loaded. The yard is professionally landscaped & has an irrigation system.
Location
State NC
County Cleveland
Interior
Interior Features Breakfast Bar, Built Ins, Cable Available, Kitchen Island, Open Floorplan, Split Bedroom, Tray Ceiling, Vaulted Ceiling, Walk-In Closet(s), Walk-In Pantry
Heating Heat Pump, Heat Pump
Flooring Tile, Wood
Fireplaces Type Gas Log, Living Room, Other
Fireplace true
Appliance Ceiling Fan(s), Dishwasher, Disposal, Electric Dryer Hookup, Exhaust Hood, Gas Range, Microwave, Refrigerator
Exterior
Community Features Clubhouse, Golf
Roof Type Shingle
Building
Lot Description Level, On Golf Course
Building Description Brick Partial,Hardboard Siding,Stone Veneer, One Story/F.R.O.G.
Foundation Crawl Space
Sewer Public Sewer
Water County Water
Architectural Style Ranch
Structure Type Brick Partial,Hardboard Siding,Stone Veneer
New Construction false
Schools
Elementary Schools Fallston School
Middle Schools Burns Middle
High Schools Burns
Others
Restrictions Architectural Review,Manufactured Home Not Allowed,Modular Not Allowed,Signage,Square Feet
Acceptable Financing Cash, Conventional, FHA, USDA Loan, VA Loan
Listing Terms Cash, Conventional, FHA, USDA Loan, VA Loan
Special Listing Condition None
Read Less
© 2024 Listings courtesy of Canopy MLS as distributed by MLS GRID. All Rights Reserved.
Bought with Allyson Lane • RE/MAX TRADITIONS
GET MORE INFORMATION




