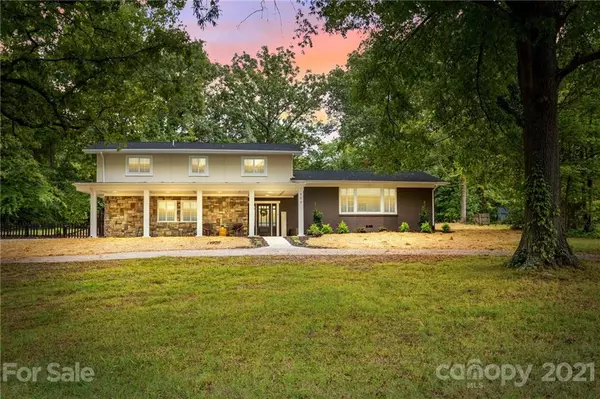For more information regarding the value of a property, please contact us for a free consultation.
929 Confederate AVE Salisbury, NC 28144
Want to know what your home might be worth? Contact us for a FREE valuation!

Our team is ready to help you sell your home for the highest possible price ASAP
Key Details
Sold Price $440,000
Property Type Single Family Home
Sub Type Single Family Residence
Listing Status Sold
Purchase Type For Sale
Square Footage 3,333 sqft
Price per Sqft $132
Subdivision Country Club
MLS Listing ID 3794116
Sold Date 11/22/21
Bedrooms 4
Full Baths 3
Half Baths 1
Year Built 1961
Lot Size 0.650 Acres
Acres 0.65
Property Description
Stunning renovated home situated in the Country Club of Salisbury. This house has the feel of a new build with all new features, neutral colors, and modern finishes. You'll feel like you stepped into a spa with the oversized primary shower featuring 3 separate shower heads. It's sure to impress! This home offers the unique option of a lower level and upper level primary bedroom both complete with an en-suite. The lower level bedroom has a separate entrance which could also work great for a mother in-law suite. The large laundry room is on the lower level for convenience. You'll love entertaining with this open kitchen, 2 living room areas, a huge sunroom, and a great deck for hosting parties with your friends and family. It's also convenient to all that Salisbury has to offer including the local hospital, Hurley Park, Interstate 85, and all the great shops and restaurants in Downtown Salisbury. Schedule your showing today!
Location
State NC
County Rowan
Interior
Interior Features Attic Stairs Pulldown, Open Floorplan
Heating Central
Flooring Tile, Vinyl
Fireplaces Type Den
Fireplace true
Appliance Ceiling Fan(s), Electric Cooktop, Oven, Refrigerator
Exterior
Community Features None
Waterfront Description None
Roof Type Shingle
Building
Building Description Brick Partial,Stone Veneer,Synthetic Stucco, Tri-Level
Foundation Basement
Sewer Public Sewer
Water Public
Structure Type Brick Partial,Stone Veneer,Synthetic Stucco
New Construction false
Schools
Elementary Schools Unspecified
Middle Schools Unspecified
High Schools Unspecified
Others
Acceptable Financing Cash, Conventional, FHA, VA Loan
Listing Terms Cash, Conventional, FHA, VA Loan
Special Listing Condition None
Read Less
© 2024 Listings courtesy of Canopy MLS as distributed by MLS GRID. All Rights Reserved.
Bought with Tricia Strickland • Lantern Realty & Development
GET MORE INFORMATION




