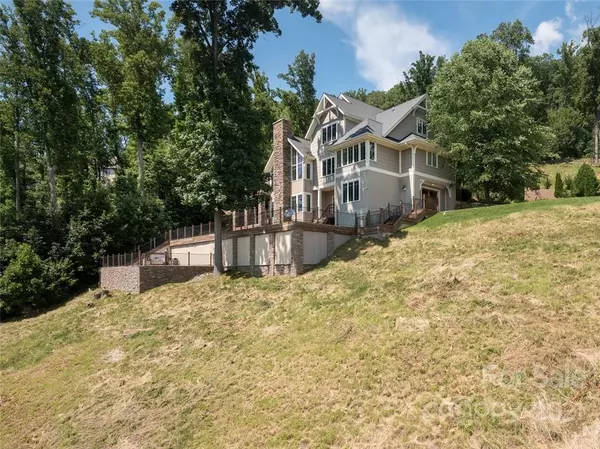For more information regarding the value of a property, please contact us for a free consultation.
68 Crestridge DR Asheville, NC 28803
Want to know what your home might be worth? Contact us for a FREE valuation!

Our team is ready to help you sell your home for the highest possible price ASAP
Key Details
Sold Price $1,413,500
Property Type Single Family Home
Sub Type Single Family Residence
Listing Status Sold
Purchase Type For Sale
Square Footage 6,293 sqft
Price per Sqft $224
Subdivision Poplar Ridge
MLS Listing ID 3801157
Sold Date 12/10/21
Style Other
Bedrooms 6
Full Baths 5
Half Baths 1
HOA Fees $290/mo
HOA Y/N 1
Year Built 2004
Lot Size 1.460 Acres
Acres 1.46
Property Description
This stunning residence, in the exclusive gated community of Poplar Ridge, is an incredible find! You are greeted by a grand two story foyer with custom details throughout, including wrought iron railing, stacked stone, custom built-ins, & oversized windows to allow natural light & views of WNC mountains! ML includes two master suites, an office, spacious open floor plan with a stacked stone FP, a butler's pantry, & a screened-in porch with a hot tub! The LL includes its own garage, kitchen, living room with stone FP, and access to expansive decking. The home also boasts a grand theater, stunning custom wine cellar, three tiers of decking-providing over 2,400 sqft outdoor living space, & long-range mountain views from almost every room.
Location
State NC
County Buncombe
Interior
Interior Features Breakfast Bar, Hot Tub, Kitchen Island, Vaulted Ceiling, Walk-In Closet(s)
Heating Central, Heat Pump, Heat Pump
Flooring Carpet, Tile, Wood
Fireplaces Type Family Room, Wood Burning
Fireplace true
Appliance Ceiling Fan(s), Gas Cooktop, Dishwasher, Double Oven, Dryer, Gas Range, Microwave, Propane Cooktop, Refrigerator, Washer
Exterior
Exterior Feature Hot Tub, Wired Internet Available
Community Features Playground
Roof Type Shingle
Building
Lot Description Corner Lot, Long Range View, Mountain View, Sloped, Wooded, Views, Year Round View
Building Description Fiber Cement,Stucco,Stone, Three Story/Basement
Foundation Basement Partially Finished
Sewer Other
Water Public
Architectural Style Other
Structure Type Fiber Cement,Stucco,Stone
New Construction false
Schools
Elementary Schools Unspecified
Middle Schools Unspecified
High Schools Unspecified
Others
HOA Name R and P Propery Managers, Inc.
Acceptable Financing Conventional
Listing Terms Conventional
Special Listing Condition None
Read Less
© 2024 Listings courtesy of Canopy MLS as distributed by MLS GRID. All Rights Reserved.
Bought with Julie Mallett • Beverly Hanks & Assoc. Hendersonville
GET MORE INFORMATION




