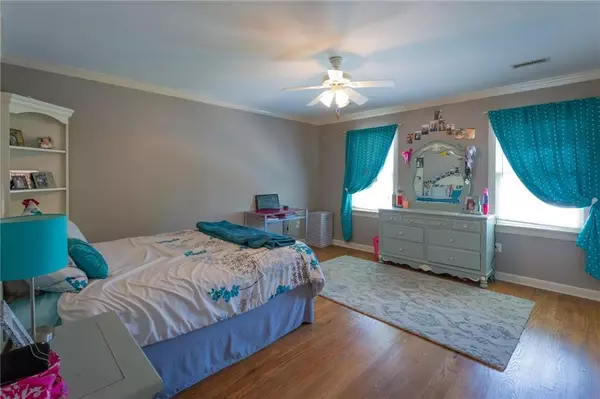For more information regarding the value of a property, please contact us for a free consultation.
632 NE 46th Avenue DR Hickory, NC 28601
Want to know what your home might be worth? Contact us for a FREE valuation!

Our team is ready to help you sell your home for the highest possible price ASAP
Key Details
Sold Price $319,900
Property Type Single Family Home
Sub Type Single Family Residence
Listing Status Sold
Purchase Type For Sale
Square Footage 2,903 sqft
Price per Sqft $110
Subdivision Olde Mill Landing
MLS Listing ID 3389814
Sold Date 12/20/18
Bedrooms 4
Full Baths 2
Half Baths 1
HOA Fees $16/ann
HOA Y/N 1
Abv Grd Liv Area 2,903
Year Built 1994
Lot Size 0.750 Acres
Acres 0.75
Property Sub-Type Single Family Residence
Property Description
Beautiful 2 story home in Olde Mill lakefront community with ONE YEAR HOME WARRANTY PAID! Enter into the foyer area on the main floor which leads into the spacious kitchen w/custom cabinets, granite tops, SS appliances, and pantry. You will have room for all your guest with the open kitchen, dining, and living room area. The main is a formal dining, family room, half bath for guest, and laundry room off the garage. The oversized DBL garage offers plenty of storage area as well. The 2nd floor offers a total of 4 bedrooms and a bonus room over the garage. Enjoy the luxurious master bath w/custom tile shower, soaker jacuzzi tub,&dual vanity. Spread out in the massive master bedrm w/walk-in closet. Outside entertain on the 12x45 deck that overlooks the in-ground saltwater pool! This home has 9ft ceilings, gas fireplace, circle drive, level backyard, new 30 yr roof in 2016, hardwoods, community lake access.Seller just had stucco inspection completed as well.
Location
State NC
County Catawba
Zoning Catawba
Interior
Interior Features Attic Other, Attic Stairs Pulldown, Walk-In Closet(s)
Heating Forced Air, Natural Gas
Cooling Central Air
Fireplaces Type Gas Log
Appliance Electric Oven, Electric Range, Electric Water Heater, Microwave, Oven, Refrigerator
Laundry Main Level
Exterior
Garage Spaces 2.0
Roof Type Shingle
Garage true
Building
Foundation Crawl Space
Sewer Public Sewer
Water City
Level or Stories Two
Structure Type Synthetic Stucco
New Construction false
Schools
Elementary Schools Clyde Campbell
Middle Schools Arndt
High Schools St. Stephens
Others
Senior Community false
Special Listing Condition None
Read Less
© 2025 Listings courtesy of Canopy MLS as distributed by MLS GRID. All Rights Reserved.
Bought with Mary Foster • Coldwell Banker Boyd & Hassell
GET MORE INFORMATION



