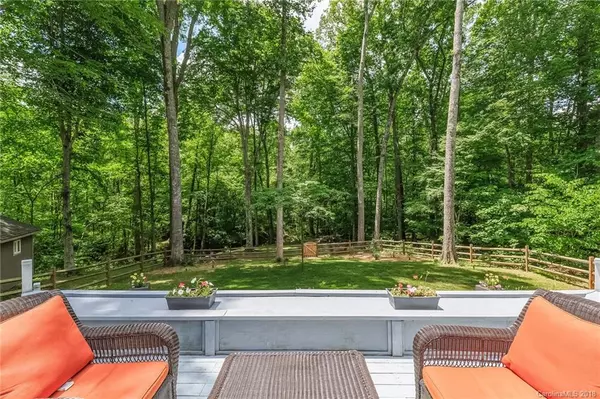For more information regarding the value of a property, please contact us for a free consultation.
2212 Autumn Blaze CT Waxhaw, NC 28173
Want to know what your home might be worth? Contact us for a FREE valuation!

Our team is ready to help you sell your home for the highest possible price ASAP
Key Details
Sold Price $385,000
Property Type Single Family Home
Sub Type Single Family Residence
Listing Status Sold
Purchase Type For Sale
Square Footage 3,153 sqft
Price per Sqft $122
Subdivision Brantley Oaks
MLS Listing ID 3391934
Sold Date 01/11/19
Style Transitional
Bedrooms 3
Full Baths 2
Half Baths 1
HOA Fees $29/ann
HOA Y/N 1
Year Built 2000
Lot Size 0.940 Acres
Acres 0.94
Lot Dimensions 146x276x146x269
Property Description
Must see! Great value in Brantley Oaks community! Substantially remodeled home...full brick custom-built home on .94 acres with wonderful park-like setting. Lot backs up to a creek and the Mineral Springs Greenway...Brazilian Cherry flooring in all first floor areas except MBA and kitchen which have tile.Updated kitchen with granite countertops & glass subway tile backsplash, to include updated cooktop, dishwasher, oven & sink. !st floor master suite with spacious walk-in closet with windows and recessed lighting. Master bath includes oversized jetted spa tub $ tiled shower. Large 2nd bath with large tiled walk-in shower and garden tub. New carpet in 2nd floor areas including loft area and 2 bedrooms. Rear decking is 1,000+ SF and offers beautiful views of the creek and wooded areas offers great privacy. Wood-burning fireplace with gas starter. Surround sound in living area as well as deck area. Roof replaced in 2012 with architectural shingles. More features offered as well!
Location
State NC
County Union
Interior
Interior Features Attic Other, Attic Stairs Pulldown, Breakfast Bar, Garage Shop, Vaulted Ceiling, Whirlpool
Heating Central, Heat Pump, Heat Pump, Multizone A/C
Flooring Carpet, Tile, Wood
Fireplaces Type Great Room, Wood Burning
Appliance Cable Prewire, Ceiling Fan(s), CO Detector, Electric Cooktop, Dishwasher, Electric Dryer Hookup, Plumbed For Ice Maker, Microwave, Security System, Surround Sound
Exterior
Exterior Feature Deck, Fire Pit
Building
Lot Description Creek/Stream, Wooded
Foundation Crawl Space
Sewer Septic Tank
Water Well
Architectural Style Transitional
New Construction false
Schools
Elementary Schools Western Union
Middle Schools Parkwood
High Schools Parkwood
Others
HOA Name Cedar Management
Acceptable Financing Cash, Conventional, FHA, USDA Loan
Listing Terms Cash, Conventional, FHA, USDA Loan
Special Listing Condition None
Read Less
© 2024 Listings courtesy of Canopy MLS as distributed by MLS GRID. All Rights Reserved.
Bought with Linda Hoverman ONeal • RE/MAX Metro Realty
GET MORE INFORMATION




