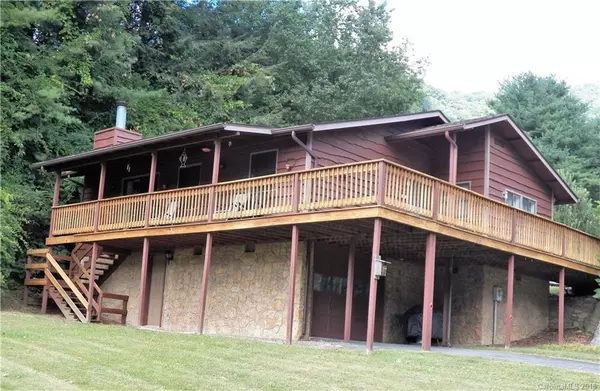For more information regarding the value of a property, please contact us for a free consultation.
36 Crystalwood LN Maggie Valley, NC 28751
Want to know what your home might be worth? Contact us for a FREE valuation!

Our team is ready to help you sell your home for the highest possible price ASAP
Key Details
Sold Price $168,000
Property Type Single Family Home
Sub Type Single Family Residence
Listing Status Sold
Purchase Type For Sale
Square Footage 1,008 sqft
Price per Sqft $166
MLS Listing ID 3403745
Sold Date 03/04/19
Style Cabin
Bedrooms 1
Full Baths 2
Year Built 1983
Lot Size 0.260 Acres
Acres 0.26
Property Description
Cabin in the mountains w/beautiful view. Wood & stone exterior, native stone wood burning fireplace, wrap around decks, spacious kitchen w/breakfast bar, tastefully furnished & decorated. Upper drive shared cul-de-sac has only one step to deck. (Could build handicap ramp). Lower driveway has room to park multiple vehicles. New paint in main level, new laminate floors throughout. Newly painted kitchen & bathroom cabinets, new washer & dryer, new sliding door, bonus room,new window treatments & furniture. Unfinished basement has 1-car garage, plus unfinished bath & unfinished rooms for workshop, wine cellar, crafts, sewing, man cave, workout room, private office, etc. Shared 2-B septic with one house. Huge stone fire-pit in large front yard. In spring beautiful flowers will bloom on bank. Basement plumbed for 3rd full bath.
Location
State NC
County Haywood
Interior
Interior Features Basement Shop, Cable Available, Garage Shop, Open Floorplan, Walk-In Closet(s), Window Treatments
Heating Baseboard, Wall Unit(s)
Flooring Laminate
Fireplaces Type Great Room, Wood Burning
Fireplace true
Appliance Cable Prewire, Ceiling Fan(s), Dishwasher, Disposal, Dryer, Plumbed For Ice Maker, Microwave, Refrigerator, Washer
Exterior
Exterior Feature Deck, Fire Pit
Building
Lot Description Cul-De-Sac, Long Range View, Mountain View, Rolling Slope, Year Round View
Building Description Stone,Wood Siding, 1 Story Basement
Foundation Basement, Basement Garage Door, Basement Outside Entrance, Block, Slab
Sewer Shared Septic
Water Public
Architectural Style Cabin
Structure Type Stone,Wood Siding
New Construction false
Schools
Elementary Schools Jonathan Valley
Middle Schools Waynesville
High Schools Tuscola
Others
Acceptable Financing Cash, Conventional
Listing Terms Cash, Conventional
Special Listing Condition None
Read Less
© 2024 Listings courtesy of Canopy MLS as distributed by MLS GRID. All Rights Reserved.
Bought with Phillip Crisp • Fathom Realty
GET MORE INFORMATION




