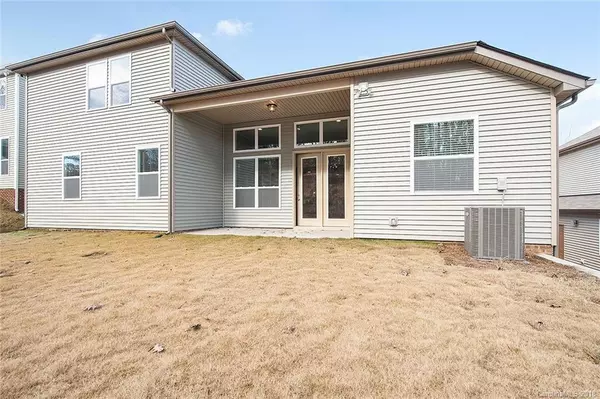For more information regarding the value of a property, please contact us for a free consultation.
2646 Cheverny PL #184 Concord, NC 28027
Want to know what your home might be worth? Contact us for a FREE valuation!

Our team is ready to help you sell your home for the highest possible price ASAP
Key Details
Sold Price $391,600
Property Type Single Family Home
Sub Type Single Family Residence
Listing Status Sold
Purchase Type For Sale
Square Footage 2,860 sqft
Price per Sqft $136
Subdivision Castlebrooke
MLS Listing ID 3457094
Sold Date 01/30/19
Style Arts and Crafts
Bedrooms 4
Full Baths 3
HOA Fees $63/qua
HOA Y/N 1
Year Built 2018
Lot Size 10,018 Sqft
Acres 0.23
Property Description
Beautiful 1-story ranch style home with 2nd floor Bonus Room & Private Guest Suite. Adorable Craftsman Design exterior with large front porch. Chef’s Kitchen with all the great designer upgrades & detail. Bright open floorplan with 9ft to 11ft ceilings, 8ft doors, & oversized windows. Covered back patio is a great outdoor space to entertain and enjoy this private homesite with backyard bordering community woods. Energy Star Qualified.
Location
State NC
County Cabarrus
Interior
Interior Features Breakfast Bar, Garden Tub, Kitchen Island, Open Floorplan, Pantry, Walk-In Closet(s), Walk-In Pantry, Window Treatments
Heating Central, Heat Pump, Heat Pump, Multizone A/C, Zoned
Flooring Carpet, Hardwood, Tile
Fireplaces Type Vented, Great Room
Fireplace true
Appliance Cable Prewire, CO Detector, Dishwasher, Disposal, Dryer, Exhaust Fan, Microwave, Network Ready, Refrigerator, Washer
Exterior
Community Features Playground, Pool, Recreation Area
Building
Building Description Stone,Vinyl Siding, 1.5 Story
Foundation Slab
Builder Name Mattamy Homes
Sewer Public Sewer
Water Public
Architectural Style Arts and Crafts
Structure Type Stone,Vinyl Siding
New Construction true
Schools
Elementary Schools W.R. Odell
Middle Schools Harris
High Schools Cox Mill
Others
HOA Name Hawthorne Management
Acceptable Financing Cash, Conventional, FHA, VA Loan
Listing Terms Cash, Conventional, FHA, VA Loan
Special Listing Condition None
Read Less
© 2024 Listings courtesy of Canopy MLS as distributed by MLS GRID. All Rights Reserved.
Bought with Jeff Arzonico • EXP REALTY LLC
GET MORE INFORMATION




