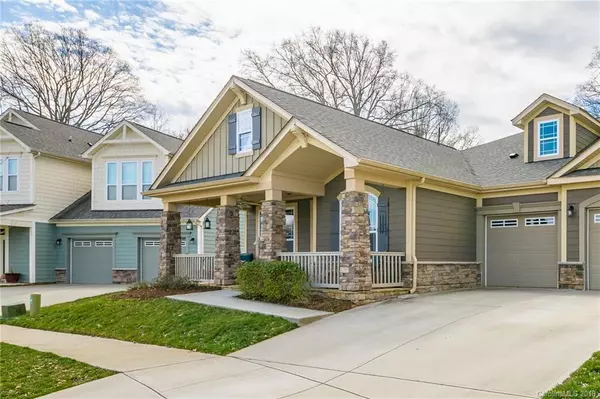For more information regarding the value of a property, please contact us for a free consultation.
10206 Drake Hill DR Huntersville, NC 28078
Want to know what your home might be worth? Contact us for a FREE valuation!

Our team is ready to help you sell your home for the highest possible price ASAP
Key Details
Sold Price $369,900
Property Type Single Family Home
Sub Type Single Family Residence
Listing Status Sold
Purchase Type For Sale
Square Footage 2,938 sqft
Price per Sqft $125
Subdivision Vermillion
MLS Listing ID 3475329
Sold Date 06/12/19
Bedrooms 4
Full Baths 2
Half Baths 1
HOA Fees $45/ann
HOA Y/N 1
Year Built 2014
Lot Size 0.253 Acres
Acres 0.253
Property Description
Fabulous home with a big presence in Vermillion across the street from a large open lawn in the common space. Magnificent covered porch welcomes you to the exquisite detail and craftsmanship that this home has to offer. From the moment you walk in you are taken away by the natural light that fills the home. This home boast a large gourmet kitchen with granite counter tops with a large island, stainless appliances, and custom cabinetry. Hard surface floors and open floor plan to a large family room with high ceilings, sound system, and an elegant stone fireplace. This home offers first floor living with an additional bonus space upstairs. The owners suite is a retreat with two walk-in closets, dual vanities w/granite, and seamless shower doors. Relax on the private patio which is equipped with sound system and your fenced backyard. Alarm equipment does not convey. Schedule an appointment today to view all of the custom features this home has to offer! Professional pictures coming...
Location
State NC
County Mecklenburg
Interior
Interior Features Garden Tub, Kitchen Island, Open Floorplan, Pantry, Vaulted Ceiling
Heating Central, Gas Water Heater, Multizone A/C, Zoned
Flooring Carpet, Hardwood, Tile
Fireplaces Type Family Room, Gas Log
Fireplace true
Appliance CO Detector, Dishwasher, Disposal, Exhaust Fan, Plumbed For Ice Maker, Self Cleaning Oven, Surround Sound
Exterior
Exterior Feature Fence
Community Features Playground, Pool, Walking Trails
Building
Building Description Hardboard Siding,Stone, 1.5 Story
Foundation Slab
Builder Name Mattamy Homes
Sewer Public Sewer
Water Public
Structure Type Hardboard Siding,Stone
New Construction false
Schools
Elementary Schools Blythe
Middle Schools J.M. Alexander
High Schools North Mecklenburg
Others
HOA Name Kuester
Acceptable Financing Cash, Conventional, FHA, VA Loan
Listing Terms Cash, Conventional, FHA, VA Loan
Special Listing Condition Relocation
Read Less
© 2024 Listings courtesy of Canopy MLS as distributed by MLS GRID. All Rights Reserved.
Bought with Kyle Neff • Lake Norman Realty Inc
GET MORE INFORMATION




