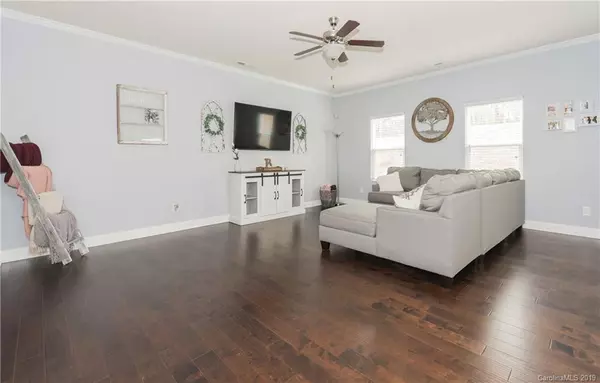For more information regarding the value of a property, please contact us for a free consultation.
1053 Pecan Ridge RD Fort Mill, SC 29715
Want to know what your home might be worth? Contact us for a FREE valuation!

Our team is ready to help you sell your home for the highest possible price ASAP
Key Details
Sold Price $263,000
Property Type Single Family Home
Sub Type Single Family Residence
Listing Status Sold
Purchase Type For Sale
Square Footage 2,234 sqft
Price per Sqft $117
Subdivision Pecan Ridge
MLS Listing ID 3472475
Sold Date 05/15/19
Bedrooms 4
Full Baths 2
Half Baths 1
HOA Fees $29/ann
HOA Y/N 1
Year Built 2017
Lot Size 5,575 Sqft
Acres 0.128
Lot Dimensions per tax records
Property Description
Stunning, Almost New, 4 Bedroom Home w/All the Upgrades you've been dreaming of, in a perfect location. Chef's Dream Kitchen w/White Cabinets, S/S Appliances, Granite Counters, Tiled Backsplash, Large Pantry and Breakfast bar. Stunning Wood Floors and Crown Molding on the Main Floor. Beautiful Bright, Breakfast Area overlooking the private Backyard. Large Master Suite with Stunning Vaulted Ceiling. Stunning Master Bathroom w/Huge Tiled Shower, Double Vanity & Linen Closet. 3 More Large Bedrooms w/Large Closets. Guest Bathroom w/Double Vanity, and Tiled Floors. Beautiful Backyard w/Patio and a view of Beautiful Trees to give you privacy. USDA financing available! Realist 2018 taxes are incorrecty listed, 2018 taxes approximately $2700 vs the $8300 listed in tax records. Seller will provide 13 month home warranty to cover appliances and systems up to $600.
Location
State SC
County York
Interior
Interior Features Attic Stairs Pulldown, Open Floorplan, Pantry, Vaulted Ceiling, Walk-In Closet(s)
Heating Central
Flooring Carpet, Laminate, Tile
Fireplace false
Appliance Dishwasher, Disposal, Microwave, Security System
Exterior
Community Features Cabana, Playground
Building
Lot Description Private
Building Description Fiber Cement, 2 Story
Foundation Slab
Sewer Public Sewer
Water Public
Structure Type Fiber Cement
New Construction false
Schools
Elementary Schools Dobys Bridge
Middle Schools Banks Trail
High Schools Nation Ford
Others
Acceptable Financing Cash, Conventional, FHA, USDA Loan, VA Loan
Listing Terms Cash, Conventional, FHA, USDA Loan, VA Loan
Special Listing Condition None
Read Less
© 2024 Listings courtesy of Canopy MLS as distributed by MLS GRID. All Rights Reserved.
Bought with Valerie Warren • NACA
GET MORE INFORMATION




