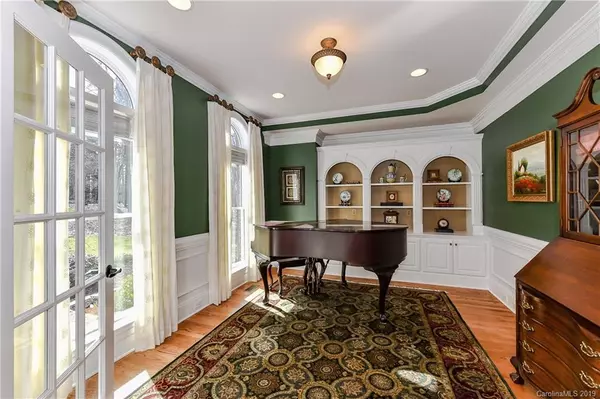For more information regarding the value of a property, please contact us for a free consultation.
1317 Longleaf CT Matthews, NC 28104
Want to know what your home might be worth? Contact us for a FREE valuation!

Our team is ready to help you sell your home for the highest possible price ASAP
Key Details
Sold Price $792,000
Property Type Single Family Home
Sub Type Single Family Residence
Listing Status Sold
Purchase Type For Sale
Square Footage 5,410 sqft
Price per Sqft $146
Subdivision Providence Place
MLS Listing ID 3474305
Sold Date 05/24/19
Style Georgian
Bedrooms 4
Full Baths 4
Half Baths 1
HOA Fees $11/ann
HOA Y/N 1
Year Built 1995
Lot Size 1.670 Acres
Acres 1.67
Lot Dimensions 199x334x167x52x35x35x52x195
Property Description
Incredible private estate home on 1.64 wooded acres, and only 10 min. to Matthews, Weddington, and Waverly. MBR on main, 3 BR and Bonus Room on 2nd, Game Room with tray ceiling and Office/Video Room in basement. Two-story Great Room. Gourmet cook's Kitchen. Updated Master Bathroom. 10' x 10' Laundry Room. Immaculate condition with too many upgrades to list. Brick patio and screened porch overlooking beautiful saltwater pool! Complete landscape lighting package. Oversize 3-car garage with huge parking pad. New roof, 2018 with 50 yr transferable warranty. New gas water heater, 2016. New basement HVAC, 2016. New pool pump and new well pump, 2017. New pool cleaner, 2018. Gutter helmets on all gutters. Home is hard-wired for a back-up generator. Can't see much of it, but this home is a steel beam construction home. EVERY MAN'S DREAM - basement 2nd garage is 40' long, 850 SF for a workshop, boat or RV storage, antique car shop or ???. This home has everything you would want!
Location
State NC
County Union
Interior
Interior Features Attic Fan, Attic Stairs Pulldown, Built Ins, Garage Shop, Open Floorplan, Pantry, Vaulted Ceiling, Walk-In Closet(s), Whirlpool, Window Treatments
Heating Central, Multizone A/C
Flooring Carpet, Tile, Wood
Fireplaces Type Gas Log, Great Room
Fireplace true
Appliance Cable Prewire, Ceiling Fan(s), CO Detector, Convection Oven, Electric Cooktop, Dishwasher, ENERGY STAR Qualified Dishwasher, Disposal, Down Draft, Dual Flush Toilets, Electric Dryer Hookup, Exhaust Fan, Plumbed For Ice Maker, Intercom, Microwave, Refrigerator, ENERGY STAR Qualified Refrigerator, Security System, Wall Oven
Exterior
Exterior Feature Fence, In-Ground Irrigation, In Ground Pool, Terrace
Community Features None
Building
Foundation Basement, Basement Fully Finished, Basement Garage Door, Basement Inside Entrance
Sewer Septic Installed
Water Filtration System, Water Softener System, Well
Architectural Style Georgian
New Construction false
Schools
Elementary Schools Antioch
Middle Schools Weddington
High Schools Weddington
Others
Acceptable Financing Cash, Conventional
Listing Terms Cash, Conventional
Special Listing Condition None
Read Less
© 2024 Listings courtesy of Canopy MLS as distributed by MLS GRID. All Rights Reserved.
Bought with Mary Ridenhour • Keller Williams Ballantyne Area
GET MORE INFORMATION




