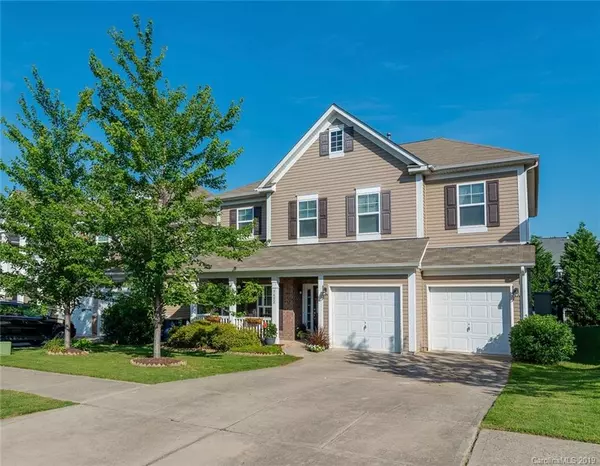For more information regarding the value of a property, please contact us for a free consultation.
3682 Privette RD Matthews, NC 28104
Want to know what your home might be worth? Contact us for a FREE valuation!

Our team is ready to help you sell your home for the highest possible price ASAP
Key Details
Sold Price $317,500
Property Type Single Family Home
Sub Type Single Family Residence
Listing Status Sold
Purchase Type For Sale
Square Footage 2,930 sqft
Price per Sqft $108
Subdivision Callonwood
MLS Listing ID 3523573
Sold Date 08/22/19
Bedrooms 4
Full Baths 2
Half Baths 1
HOA Fees $45/ann
HOA Y/N 1
Abv Grd Liv Area 2,930
Year Built 2009
Lot Size 5,662 Sqft
Acres 0.13
Property Description
Be ready to be wowed by this amazing, spacious home! Be greeted by a great front yard and porch and as you open the door you will immediately feel at home! Enjoy the spacious open great room, flooded with natural light, that flows perfectly into the large gleaming kitchen featuring stainless steel appliances, granite countertops, and a spacious pantry. Enjoy the great dining space and a room perfect for a playroom or an office. The whole house has appealing paint colors, tall ceilings, tons of storage space-it would be easy to just move right in! Step upstairs where you will be surprised by the size of the bedrooms and even more so by the FOUR walk-in closets! Take advantage of the great neighborhood pool, the playground and large dog park oh and you can walk to the grocery store and shops. This one is calling your name-come see it!
Location
State NC
County Union
Zoning AT1
Interior
Interior Features Attic Stairs Pulldown, Walk-In Closet(s)
Heating Central, Forced Air, Natural Gas
Cooling Ceiling Fan(s)
Flooring Carpet, Hardwood, Tile, Vinyl, Wood
Fireplaces Type Great Room
Fireplace true
Appliance Dishwasher, Disposal, Electric Oven, Electric Range, Electric Water Heater, Plumbed For Ice Maker, Self Cleaning Oven
Exterior
Garage Spaces 2.0
Fence Fenced
Community Features Clubhouse, Dog Park, Outdoor Pool, Playground, Recreation Area, Sidewalks, Walking Trails
Waterfront Description None
Roof Type Composition
Garage true
Building
Foundation Slab
Sewer County Sewer
Water County Water
Level or Stories Two
Structure Type Brick Partial,Vinyl
New Construction false
Schools
Elementary Schools Indian Trail
Middle Schools Sun Valley
High Schools Sun Valley
Others
HOA Name Cedar Management
Acceptable Financing Cash, Conventional, FHA
Listing Terms Cash, Conventional, FHA
Special Listing Condition None
Read Less
© 2024 Listings courtesy of Canopy MLS as distributed by MLS GRID. All Rights Reserved.
Bought with Walter Shean • Mark Spain Real Estate
GET MORE INFORMATION




