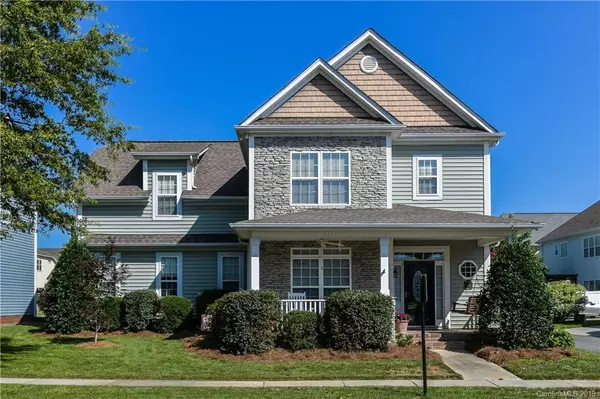For more information regarding the value of a property, please contact us for a free consultation.
2002 Triple Crown DR Indian Trail, NC 28079
Want to know what your home might be worth? Contact us for a FREE valuation!

Our team is ready to help you sell your home for the highest possible price ASAP
Key Details
Sold Price $277,790
Property Type Single Family Home
Sub Type Single Family Residence
Listing Status Sold
Purchase Type For Sale
Square Footage 2,178 sqft
Price per Sqft $127
Subdivision Bonterra
MLS Listing ID 3523589
Sold Date 07/31/19
Style Traditional
Bedrooms 3
Full Baths 2
Half Baths 1
HOA Fees $92/mo
HOA Y/N 1
Year Built 2004
Lot Size 10,018 Sqft
Acres 0.23
Lot Dimensions .23
Property Description
Impeccably maintained home in pristine condition! Loads of natural light, open floorplan. Formal dining room with hardwood flooring, large eat-in kitchen with ceramic flooring, granite counter tops, upgraded cabinets and huge pantry! Living room is massive and features a gas fireplace. Master Bedroom with AMAZING master bath - dual vanities, beautiful garden tub and separate walk-in shower. Two secondary bedrooms with large closets PLUS a fantastic bonus room (not in photos) which could easily be used as a 4th bedroom, office or "man cave". Back yard is fenced with high-end anodized aluminum fencing. Over-sized patio, beautiful corner lot. One of the largest driveways in the neighborhood! Two-car garage, everything you will need in a fantastic amenity-packed neighborhood!
Location
State NC
County Union
Interior
Interior Features Attic Stairs Pulldown, Garden Tub, Open Floorplan, Pantry
Heating Central
Flooring Bamboo, Carpet, Tile, Wood
Fireplaces Type Gas Log, Living Room
Fireplace true
Appliance Ceiling Fan(s), Dishwasher, Natural Gas
Exterior
Exterior Feature Fence
Community Features Clubhouse, Equestrian Facilities, Fitness Center, Playground, Pond, Outdoor Pool, Recreation Area, Tennis Court(s)
Building
Building Description Vinyl Siding, 2 Story
Foundation Slab
Sewer Public Sewer
Water Public
Architectural Style Traditional
Structure Type Vinyl Siding
New Construction false
Schools
Elementary Schools Poplin
Middle Schools Porter Ridge
High Schools Porter Ridge
Others
HOA Name Henderson
Acceptable Financing Cash, Conventional, FHA, VA Loan
Listing Terms Cash, Conventional, FHA, VA Loan
Special Listing Condition None
Read Less
© 2024 Listings courtesy of Canopy MLS as distributed by MLS GRID. All Rights Reserved.
Bought with Emily Huffstetler • ProStead Realty
GET MORE INFORMATION




