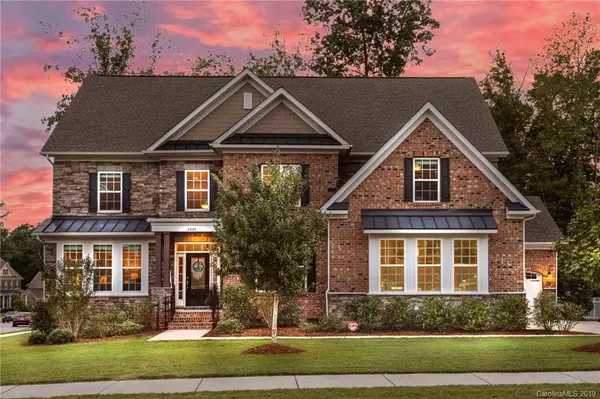For more information regarding the value of a property, please contact us for a free consultation.
4808 Congaree DR Waxhaw, NC 28173
Want to know what your home might be worth? Contact us for a FREE valuation!

Our team is ready to help you sell your home for the highest possible price ASAP
Key Details
Sold Price $477,500
Property Type Single Family Home
Sub Type Single Family Residence
Listing Status Sold
Purchase Type For Sale
Square Footage 4,648 sqft
Price per Sqft $102
Subdivision Lawson
MLS Listing ID 3545358
Sold Date 12/09/19
Bedrooms 5
Full Baths 4
Half Baths 1
HOA Fees $63/qua
HOA Y/N 1
Year Built 2014
Lot Size 0.320 Acres
Acres 0.32
Lot Dimensions 95x115x119x142
Property Description
Popular Lawson neighborhood home freshly painted & move in ready! Gourmet kitchen w/ granite counters, stainless double ovens, gas range, large island & walk-in pantry. Entertaining is a breeze w/ spacious family room, breakfast area, office & a living & dining room all on main floor! Back door opens to extended deck w/ pergola overlooking the beautiful, fully fenced backyard! You'll want to relax and/or entertain for hours here! The bedrooms all feature large closets w/ attached bathrooms. Master bedroom, bath & closets are spacious w/ upgraded crown molding/tray ceilings & sitting area. With 2 bonus rooms, there is space for everyone! The 3rd floor features a bonus, bedroom & full bath! Great neighborhood amenities: 3 pools, tennis courts, 2 fitness centers, club house & walking trails! Award winning schools! Enjoy the full brick section of the neighborhood in one of Waxhaw's most desired neighborhoods... You'll be happy you moved here!
Location
State NC
County Union
Interior
Interior Features Attic Walk In, Garden Tub, Kitchen Island, Open Floorplan, Pantry, Tray Ceiling, Walk-In Closet(s), Walk-In Pantry
Heating Central, Multizone A/C, Zoned
Flooring Carpet, Hardwood, Tile
Fireplaces Type Family Room, Vented, Gas
Fireplace true
Appliance Cable Prewire, Ceiling Fan(s), CO Detector, Gas Cooktop, Dishwasher, Disposal, Double Oven, Electric Dryer Hookup, Plumbed For Ice Maker, Microwave, Natural Gas, Self Cleaning Oven
Exterior
Exterior Feature Fence
Community Features Clubhouse, Fitness Center, Outdoor Pool, Playground, Sidewalks, Street Lights, Tennis Court(s), Walking Trails
Roof Type Shingle
Building
Lot Description Level
Foundation Crawl Space
Builder Name Lennar
Sewer Public Sewer
Water Public
New Construction false
Schools
Elementary Schools New Town
Middle Schools Cuthbertson
High Schools Cuthbertson
Others
HOA Name Braesael
Acceptable Financing Cash, Conventional, VA Loan
Listing Terms Cash, Conventional, VA Loan
Special Listing Condition None
Read Less
© 2024 Listings courtesy of Canopy MLS as distributed by MLS GRID. All Rights Reserved.
Bought with Laura Kempf • Coldwell Banker Residential Brokerage
GET MORE INFORMATION




