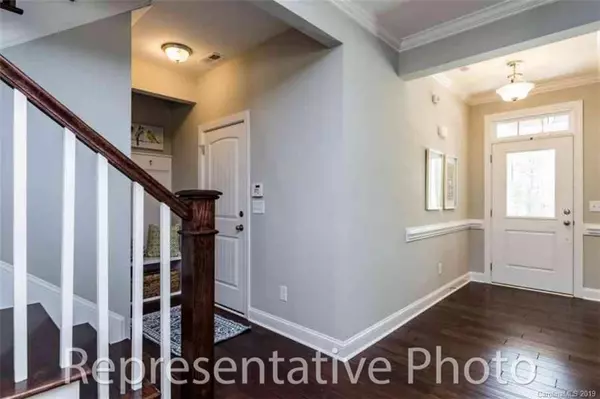For more information regarding the value of a property, please contact us for a free consultation.
5041 Wakehurst ST Kannapolis, NC 28081
Want to know what your home might be worth? Contact us for a FREE valuation!

Our team is ready to help you sell your home for the highest possible price ASAP
Key Details
Sold Price $335,000
Property Type Single Family Home
Sub Type Single Family Residence
Listing Status Sold
Purchase Type For Sale
Square Footage 2,689 sqft
Price per Sqft $124
Subdivision Kellswater Bridge
MLS Listing ID 3553370
Sold Date 12/30/19
Style Traditional
Bedrooms 4
Full Baths 2
Half Baths 1
HOA Fees $83/qua
HOA Y/N 1
Year Built 2019
Lot Size 8,450 Sqft
Acres 0.194
Property Description
IT'S YOUR LUCKY DAY! We have ONE TRILLIUM available, Kellswater Grove's most popular home plan! With 2687 SQFT, this open floor plan is the perfect plan. Owner's Suite on the 1st floor with our GRAND Shower. The dining room has a coffered ceiling and picture frame molding. The back of the home features a covered porch with an extension of the porch the entire length of this home. PERFECT for BBQ! The homesite overlooks the woods and is at the end of a cul-de-sac, where no one will ever build behind you. 3 Bedrooms, Open Loft, and a Jack & Jill Bathroom to the hallway complete the upstairs... AND a HUGE walk in storage area!
Location
State NC
County Cabarrus
Interior
Interior Features Attic Stairs Pulldown, Attic Walk In, Cable Available, Kitchen Island, Open Floorplan, Pantry, Tray Ceiling, Walk-In Closet(s)
Heating Central, Multizone A/C, Zoned, Natural Gas
Flooring Carpet, Laminate, Tile
Fireplaces Type Family Room, Ventless
Fireplace true
Appliance Ceiling Fan(s), CO Detector, Dishwasher, Disposal, Double Oven, Electric Dryer Hookup, Gas Dryer Hookup, Plumbed For Ice Maker, Microwave, Self Cleaning Oven, Wall Oven
Exterior
Community Features Clubhouse, Fitness Center, Outdoor Pool, Playground, Recreation Area, Sidewalks, Tennis Court(s), Walking Trails
Building
Building Description Fiber Cement,Stone Veneer, 2 Story
Foundation Slab
Builder Name H&H Homes
Sewer Public Sewer
Water Public
Architectural Style Traditional
Structure Type Fiber Cement,Stone Veneer
New Construction true
Schools
Elementary Schools Charles E. Boger
Middle Schools Northwest Cabarrus
High Schools Northwest Cabarrus
Others
Special Listing Condition None
Read Less
© 2024 Listings courtesy of Canopy MLS as distributed by MLS GRID. All Rights Reserved.
Bought with Non Member • MLS Administration
GET MORE INFORMATION




