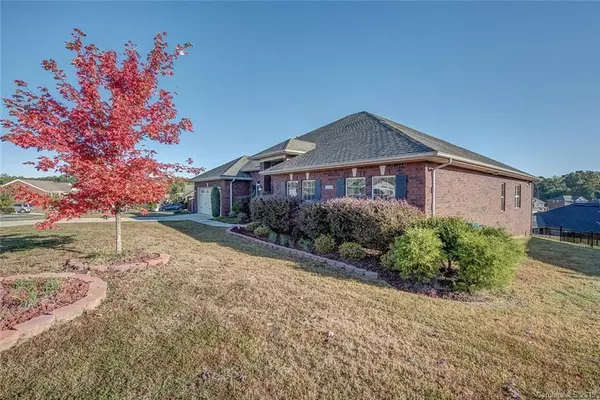For more information regarding the value of a property, please contact us for a free consultation.
2424 Winnsford LN Gastonia, NC 28056
Want to know what your home might be worth? Contact us for a FREE valuation!

Our team is ready to help you sell your home for the highest possible price ASAP
Key Details
Sold Price $335,000
Property Type Single Family Home
Sub Type Single Family Residence
Listing Status Sold
Purchase Type For Sale
Square Footage 3,039 sqft
Price per Sqft $110
Subdivision Kinmere Farms
MLS Listing ID 3562777
Sold Date 01/08/20
Style Traditional
Bedrooms 4
Full Baths 3
HOA Fees $41/ann
HOA Y/N 1
Year Built 2012
Lot Size 0.340 Acres
Acres 0.34
Lot Dimensions 73x73x135x70x135
Property Description
This is the one you have been waiting for! Large (over 3000 sf) full brick ranch full of upgrades with a big covered back patio overlooking a large bricked wall open patio which is another upgrade, and a fenced yard!! Huge great room, very open floorplan, beautiful fireplace w/gas logs, cathedral and vaulted ceilings. Gorgeous dining room with extra mill work, presently used for pool table room. You'll love the kitchen w/beautiful cabinets with granite counters and tile backspash, large center work island, top of the line SS appliances and a large walk in pantry. Large Master Suite, lovely trey ceiling, spacious private bath, with granite double vanities, garden tub, separate tile shower, huge walk-in closet. 3 additional spacious bedrooms and 2 more full baths upgraded with granite and tile. Just a short walk to the Community Pool & Clubhouse. You Must See This One!!
Location
State NC
County Gaston
Interior
Interior Features Attic Stairs Pulldown
Heating Central
Flooring Carpet, Tile, Wood
Fireplaces Type Gas Log, Great Room
Fireplace true
Appliance Cable Prewire, Ceiling Fan(s), CO Detector, Dishwasher, Disposal, Electric Dryer Hookup, Exhaust Fan, Plumbed For Ice Maker, Microwave
Exterior
Exterior Feature Fence
Community Features Clubhouse, Outdoor Pool
Building
Building Description Brick, 1 Story
Foundation Slab
Sewer Public Sewer
Water Public
Architectural Style Traditional
Structure Type Brick
New Construction false
Schools
Elementary Schools W.A. Bess
Middle Schools Cramerton
High Schools Forestview
Others
HOA Name Hawthorne Management
Acceptable Financing Cash, Conventional, FHA, VA Loan
Listing Terms Cash, Conventional, FHA, VA Loan
Special Listing Condition None
Read Less
© 2024 Listings courtesy of Canopy MLS as distributed by MLS GRID. All Rights Reserved.
Bought with Tammy Parker • Tammy Parker Realty LLC
GET MORE INFORMATION




