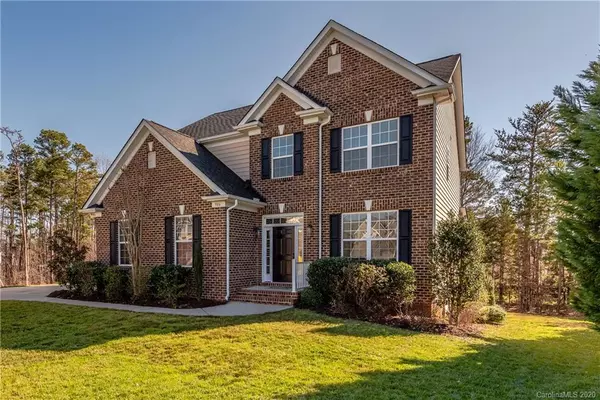For more information regarding the value of a property, please contact us for a free consultation.
906 Putney CT Matthews, NC 28104
Want to know what your home might be worth? Contact us for a FREE valuation!

Our team is ready to help you sell your home for the highest possible price ASAP
Key Details
Sold Price $385,000
Property Type Single Family Home
Sub Type Single Family Residence
Listing Status Sold
Purchase Type For Sale
Square Footage 2,791 sqft
Price per Sqft $137
Subdivision Callonwood
MLS Listing ID 3584728
Sold Date 04/02/20
Style Transitional
Bedrooms 5
Full Baths 3
HOA Fees $22
HOA Y/N 1
Year Built 2012
Lot Size 0.290 Acres
Acres 0.29
Property Description
The Screened Porch with Private Views of Wooded Common Area will spoil you! There is also a terrace that is perfect for grilling and entertaining. This west-facing home allows for enjoying the screen porch and terrace in the afternoons without baking in the sun. Situated on a cul-de-sac with a perfectly level driveway and side-load Garage. The additional full-size walk-in storage underneath the screen porch allows you to store yard equipment etc freeing up your garage for things like...cars (or a gym)! Walk to neighborhood Playground, Dog Park, Baseball Field and Pool! Close to Colonel Francis Beatty Park with its Mountain Bike and Hiking Trails, Tennis, Soccer, Softball and Lake with Kayaking, Fishing and Canoeing. Located just across the Meck County line in Union County--Lower Taxes!!
Location
State NC
County Union
Interior
Interior Features Attic Stairs Pulldown, Breakfast Bar, Cable Available, Pantry, Walk-In Closet(s)
Heating Central, Gas Hot Air Furnace, Gas Water Heater
Flooring Carpet, Tile, Vinyl, Wood
Fireplaces Type Gas Log
Fireplace true
Appliance Cable Prewire, Ceiling Fan(s), CO Detector, Gas Cooktop, Dishwasher, Disposal, Electric Dryer Hookup, Plumbed For Ice Maker, Exhaust Hood, Self Cleaning Oven, Wall Oven
Exterior
Community Features Clubhouse, Dog Park, Outdoor Pool, Playground, Recreation Area, Sidewalks
Roof Type Shingle
Building
Lot Description Cul-De-Sac, Wooded
Building Description Brick Partial,Vinyl Siding, 2 Story
Foundation Crawl Space
Builder Name Orleans
Sewer Public Sewer
Water Public
Architectural Style Transitional
Structure Type Brick Partial,Vinyl Siding
New Construction false
Schools
Elementary Schools Unspecified
Middle Schools Unspecified
High Schools Unspecified
Others
HOA Name Cedar Management Group
Acceptable Financing Cash, Conventional, FHA
Listing Terms Cash, Conventional, FHA
Special Listing Condition None
Read Less
© 2024 Listings courtesy of Canopy MLS as distributed by MLS GRID. All Rights Reserved.
Bought with Luz Rojas • Wilkinson ERA Real Estate
GET MORE INFORMATION




