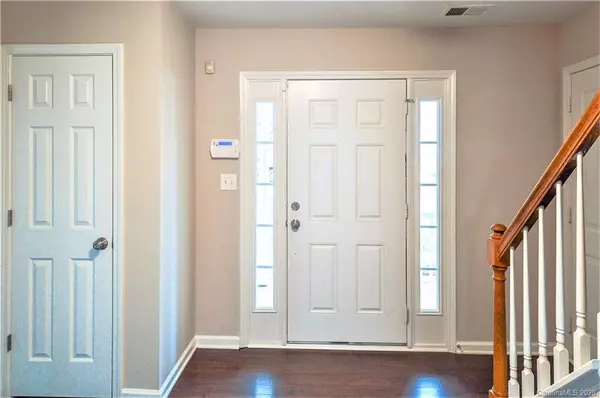For more information regarding the value of a property, please contact us for a free consultation.
2104 Ballingarry DR #132 Statesville, NC 28625
Want to know what your home might be worth? Contact us for a FREE valuation!

Our team is ready to help you sell your home for the highest possible price ASAP
Key Details
Sold Price $183,000
Property Type Single Family Home
Sub Type Single Family Residence
Listing Status Sold
Purchase Type For Sale
Square Footage 2,072 sqft
Price per Sqft $88
Subdivision Taras Trace
MLS Listing ID 3581322
Sold Date 02/14/20
Style Transitional
Bedrooms 3
Full Baths 2
Half Baths 1
Construction Status Completed
HOA Fees $9
HOA Y/N 1
Abv Grd Liv Area 2,072
Year Built 2002
Lot Size 6,534 Sqft
Acres 0.15
Lot Dimensions 62x05x62x105
Property Description
Wonderful 4 bedroom home, move in ready condition for your family. From the front door, ALL NEW laminate flooring throughout main level, the nice ones that look like hardwoods for easy maintenance. Freshly Painted and new light fixtures too. This home has both formal living and dining rooms, the back of the home has an upgraded kitchen with nicely painted gray cabinets, granite counter tops and an island with outlets for the cooks. Open floor plan to the breakfast and family rooms. Family room has a gas log fireplace and breakfast area has doors leading to a patio in the back. Upstairs features 4 bedrooms, the master suite has a trey ceiling, new master bath flooring, garden tub and separate shower. All nice size bedrooms. 2 car, front load garage. Very convenient location, close to I-77 and shopping at Signal Mall. Walking distance to the Fitness and Activity Center. Come on home today!
Location
State NC
County Iredell
Zoning R5MF
Interior
Interior Features Attic Stairs Pulldown, Cable Prewire, Tray Ceiling(s)
Heating Forced Air, Natural Gas
Cooling Ceiling Fan(s)
Flooring Carpet, Vinyl
Fireplaces Type Family Room, Gas Log
Fireplace true
Appliance Dishwasher, Disposal, Gas Water Heater
Exterior
Garage Spaces 2.0
Roof Type Shingle
Garage true
Building
Lot Description Level, Sloped
Foundation Slab
Builder Name Keystone Builders
Sewer Public Sewer
Water City
Architectural Style Transitional
Level or Stories Two
Structure Type Vinyl
New Construction false
Construction Status Completed
Schools
Elementary Schools East Iredell
Middle Schools East Iredell
High Schools Statesville
Others
HOA Name William Douglas MGT
Acceptable Financing Cash, Conventional, FHA
Listing Terms Cash, Conventional, FHA
Special Listing Condition None
Read Less
© 2024 Listings courtesy of Canopy MLS as distributed by MLS GRID. All Rights Reserved.
Bought with Karla Foster • New Pointe Realty LLC
GET MORE INFORMATION




