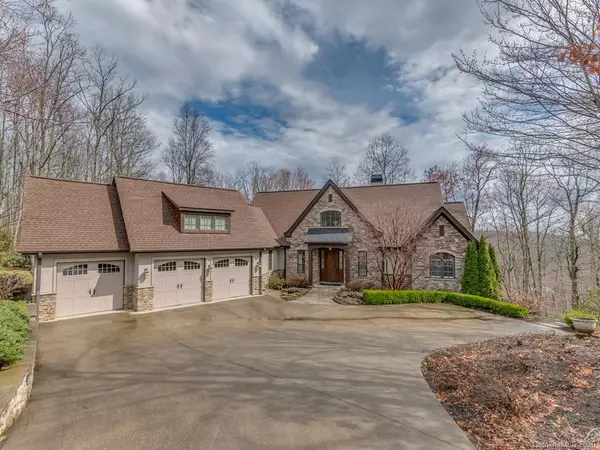For more information regarding the value of a property, please contact us for a free consultation.
21 Windcliff DR Asheville, NC 28803
Want to know what your home might be worth? Contact us for a FREE valuation!

Our team is ready to help you sell your home for the highest possible price ASAP
Key Details
Sold Price $957,500
Property Type Single Family Home
Sub Type Single Family Residence
Listing Status Sold
Purchase Type For Sale
Square Footage 4,159 sqft
Price per Sqft $230
Subdivision Poplar Ridge
MLS Listing ID 3605175
Sold Date 06/11/20
Style Arts and Crafts,European
Bedrooms 4
Full Baths 4
Half Baths 1
HOA Fees $290/mo
HOA Y/N 1
Year Built 2006
Lot Size 1.130 Acres
Acres 1.13
Property Description
Poplar Ridge: Asheville Luxurious Gated Mountain Community. Thinking about living in the woods? Sit out on one of two covered decks and look at winter views of Little Pisgah Mtn or the surrounding landscaping. Not only is this a Beautiful Custom Built home it’s also in coveted South Asheville. Large great room with stacked stone fireplace that reaches to the cathedral ceiling, large kitchen with custom cabinetry, oversized center island. Lots of built ins. Entire first floor has gleaming hardwood floors. 3 Car garage and level driveway. Two levels of covered decks. Lower level has 3 bedrooms and one could easily be a second living quarters. On 1.13 ac offering lovely views, beautiful gardens and large outdoor entertaining area. HOA amenities including gate, internet, cable, playground and viewing/recreation area. Located less than 12 mi from Downtown Asheville and even closer to dining, shopping, airport and entertainment in South Asheville, See Virtual Tour. Tax value $1,349,300
Location
State NC
County Buncombe
Interior
Interior Features Attic Stairs Fixed, Attic Walk In, Built Ins, Cable Available, Cathedral Ceiling(s), Kitchen Island, Open Floorplan, Walk-In Closet(s), Walk-In Pantry, Wet Bar, Window Treatments
Heating Heat Pump, Heat Pump, Multizone A/C, Zoned, Propane
Flooring Carpet, Cork, Tile, Wood
Fireplaces Type Vented, Living Room
Fireplace true
Appliance Cable Prewire, Ceiling Fan(s), Central Vacuum, Convection Oven, Electric Cooktop, Dishwasher, Disposal, Double Oven, Dryer, Exhaust Fan, Plumbed For Ice Maker, Microwave, Propane Cooktop, Refrigerator, Self Cleaning Oven, Wall Oven, Washer
Exterior
Community Features Gated, Playground, Other
Roof Type Composition
Building
Lot Description Paved, Private, Rolling Slope, Wooded, Winter View, Wooded
Building Description Stucco,Stone, 1 Story Basement
Foundation Crawl Space
Sewer Septic Installed
Water Public
Architectural Style Arts and Crafts, European
Structure Type Stucco,Stone
New Construction false
Schools
Elementary Schools Glen Arden/Koontz
Middle Schools Cane Creek
High Schools T.C. Roberson
Others
HOA Name Charlie Meeks
Acceptable Financing Cash, Conventional
Listing Terms Cash, Conventional
Special Listing Condition None
Read Less
© 2024 Listings courtesy of Canopy MLS as distributed by MLS GRID. All Rights Reserved.
Bought with Ciera Carolan • Up Mountain Realty LLC
GET MORE INFORMATION




