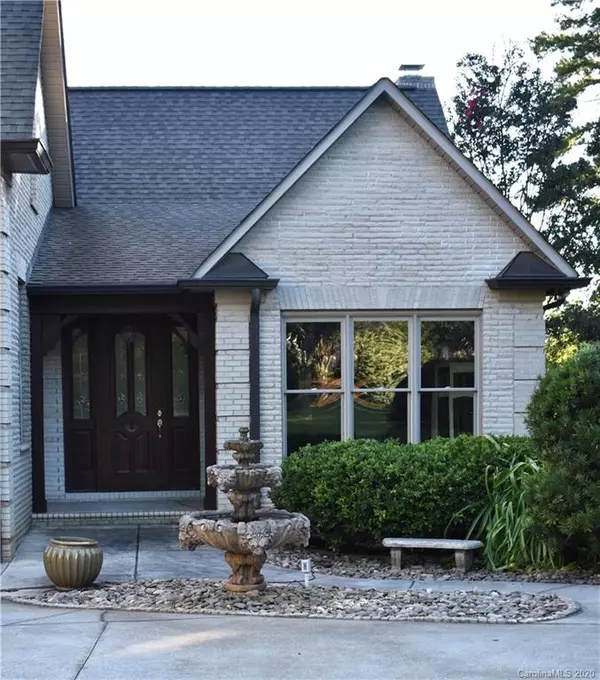For more information regarding the value of a property, please contact us for a free consultation.
1687 Saybrook CT Rock Hill, SC 29732
Want to know what your home might be worth? Contact us for a FREE valuation!

Our team is ready to help you sell your home for the highest possible price ASAP
Key Details
Sold Price $670,000
Property Type Single Family Home
Sub Type Single Family Residence
Listing Status Sold
Purchase Type For Sale
Square Footage 7,751 sqft
Price per Sqft $86
Subdivision Meadow Lakes Ii
MLS Listing ID 3603759
Sold Date 08/10/20
Bedrooms 7
Full Baths 6
Half Baths 1
HOA Fees $45/ann
HOA Y/N 1
Year Built 1998
Lot Size 0.780 Acres
Acres 0.78
Property Description
Custom home designed for multi-generational living with 7,960 sqft total including a two-bedroom apartment with no common walls with main residence living space. Open concept floor plan perfect for entertaining with exotic hardwood floors and tile through out. Recently renovated gourmet chef's kitchen features ten-foot island, Wolf duel fuel range/double ovens, walk-in pantry, three sinks and space for multiple cooks! Large family room and dining room just off the kitchen. Exercise room with commercial grade rubber floor. THREE laundry rooms! Nestled on large .78 acre lakefront lot on quiet cul-de-sac in desirable Meadow Lakes 2. Custom home quality at less than $100/sqft.
Location
State SC
County York
Body of Water Lake
Interior
Interior Features Attic Stairs Pulldown, Attic Walk In, Breakfast Bar, Built Ins, Cable Available, Kitchen Island, Open Floorplan, Pantry, Storage Unit, Tray Ceiling, Walk-In Closet(s), Walk-In Pantry, Wet Bar, Whirlpool, Window Treatments
Heating Central, Gas Water Heater, Heat Pump, Heat Pump, Natural Gas
Flooring Tile, Wood, See Remarks
Fireplaces Type Family Room, Vented, Living Room, Gas, See Through
Fireplace true
Appliance Cable Prewire, Ceiling Fan(s), Central Vacuum, Convection Oven, Gas Cooktop, Dishwasher, Disposal, Double Oven, Electric Dryer Hookup, Electric Oven, Exhaust Hood, Gas Dryer Hookup, Natural Gas, Security System, Self Cleaning Oven, Warming Drawer
Exterior
Exterior Feature Fence, In-Ground Irrigation
Community Features Clubhouse, Lake, Outdoor Pool, Tennis Court(s)
Waterfront Description None
Roof Type Shingle
Building
Lot Description Cul-De-Sac, Lake On Property, Water View, Waterfront
Building Description Brick, 2 Story
Foundation Crawl Space
Builder Name Custom
Sewer Public Sewer
Water Public
Structure Type Brick
New Construction false
Schools
Elementary Schools Finley Road
Middle Schools Rawlinson Road
High Schools Northwestern
Others
HOA Name Brian Barbery
Acceptable Financing Cash, Conventional, VA Loan
Listing Terms Cash, Conventional, VA Loan
Special Listing Condition None
Read Less
© 2024 Listings courtesy of Canopy MLS as distributed by MLS GRID. All Rights Reserved.
Bought with Chelsea Calvin • Keller Williams Fort Mill
GET MORE INFORMATION




