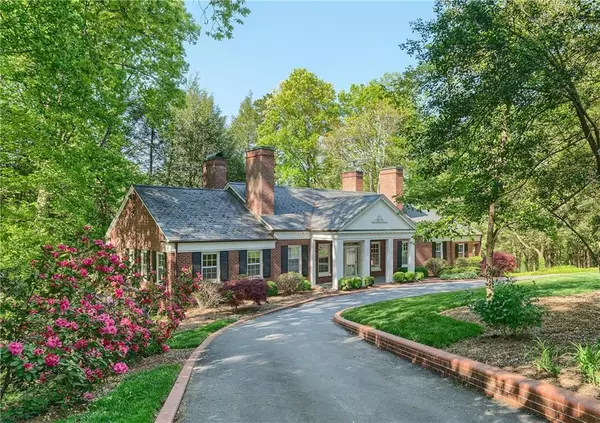For more information regarding the value of a property, please contact us for a free consultation.
909 6th Street DR NW Hickory, NC 28601
Want to know what your home might be worth? Contact us for a FREE valuation!

Our team is ready to help you sell your home for the highest possible price ASAP
Key Details
Sold Price $360,000
Property Type Single Family Home
Sub Type Single Family Residence
Listing Status Sold
Purchase Type For Sale
Square Footage 4,021 sqft
Price per Sqft $89
Subdivision The Pines
MLS Listing ID 3445065
Sold Date 12/28/18
Style Georgian
Bedrooms 4
Full Baths 2
Half Baths 1
Abv Grd Liv Area 2,792
Year Built 1951
Lot Size 0.950 Acres
Acres 0.95
Lot Dimensions 0.95 Acre
Property Sub-Type Single Family Residence
Property Description
Grand old southern home located on a private, wooded lot in The Pines! Built by Crouch Construction in 1951, this stately home features all-brick exterior, slate roof, main level living with full basement, and the finest quality construction you can find. The leaded glass front entry leads you into a large foyer opening onto a formal dining room with wainscoting and corner cabinets with decorative shell tops. The spacious living room features a fireplace and wall of windows for lots of natural light. The kitchen offers a breakfast room, plenty of cabinet storage, and adjoining sunroom and laundry room. The main level also offers a huge master suite with walk-in closet, private bath, and 2nd bedroom. The full lower level has a rec room/den, two bedrooms with Jack & Jill bath, and an oversized double garage with workshop and storage room. Full attic with walk-up stairs. Private, wooded location on 0.95 acre lot with brick patio. Walk to downtown and Oakwood Elementary School.
Location
State NC
County Catawba
Zoning R-2
Rooms
Main Level Bedrooms 2
Interior
Interior Features Attic Stairs Fixed, Split Bedroom, Walk-In Closet(s)
Heating Forced Air, Natural Gas
Cooling Central Air
Flooring Carpet, Tile, Wood
Fireplaces Type Gas Log, Living Room
Fireplace true
Appliance Dishwasher, Disposal, Electric Oven, Electric Range, Gas Water Heater, Microwave, Refrigerator
Laundry Main Level
Exterior
Garage Spaces 2.0
Roof Type Slate
Street Surface Asphalt,Paved
Accessibility Entry Slope less than 1 foot, Zero-Grade Entry
Porch Covered, Deck, Front Porch, Patio
Garage true
Building
Lot Description Sloped, Wooded
Foundation Basement
Sewer Public Sewer
Water City
Architectural Style Georgian
Level or Stories One
Structure Type Brick Full
New Construction false
Schools
Elementary Schools Oakwood
Middle Schools Grandview
High Schools Hickory
Others
Senior Community false
Special Listing Condition None
Read Less
© 2025 Listings courtesy of Canopy MLS as distributed by MLS GRID. All Rights Reserved.
Bought with Blenda Sloniker • Coldwell Banker Boyd & Hassell
GET MORE INFORMATION



