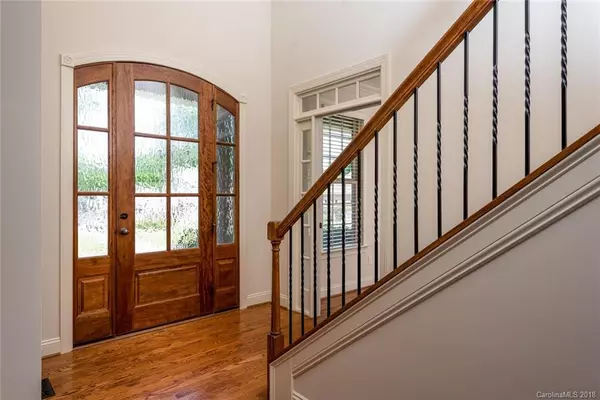For more information regarding the value of a property, please contact us for a free consultation.
5033 Isabella PL Mint Hill, NC 28227
Want to know what your home might be worth? Contact us for a FREE valuation!

Our team is ready to help you sell your home for the highest possible price ASAP
Key Details
Sold Price $500,000
Property Type Single Family Home
Sub Type Single Family Residence
Listing Status Sold
Purchase Type For Sale
Square Footage 3,794 sqft
Price per Sqft $131
Subdivision Portofino
MLS Listing ID 3453612
Sold Date 01/23/19
Style Transitional
Bedrooms 5
Full Baths 3
Half Baths 1
HOA Fees $50/ann
HOA Y/N 1
Year Built 2013
Lot Size 0.459 Acres
Acres 0.459
Lot Dimensions 139x140x139x145
Property Description
Welcome Home! To your Full Brick Custom Home. Freshly PAINTED, NEWLY REFINISHED HARDWOODS. This home is in perfect condition & is like BRAND NEW!!Beautiful granite countertops, Stainless Steel appliances, Double wall oven & gas stovetop. Breakfast bar & wood beams put the finishing touches on this gourmet KT. Upgrades include Nest thermostats, irrigation system front, back and sides, black aluminum fence with brick pillars, covered back porch, recently added stone paver patio and fire pit with seating, custom built-in window seat in breakfast nook, upgraded light fixtures, Downstairs office with french doors, MASTER on MAIN, lots of natural light with the Two Story Great Room Stone Fireplace with gas logs. Large Bonus/Bedroom upstairs with closet can be turned into 6th bedroom. Over the Fireplace 65" mounted flat screen TV in Great Room will convey. Conveniently located with access to I485 Easy commute to the airport, South Park and Matthews.
Location
State NC
County Mecklenburg
Interior
Interior Features Attic Stairs Pulldown, Breakfast Bar, Built Ins, Cable Available, Garden Tub, Kitchen Island, Open Floorplan, Pantry, Tray Ceiling, Walk-In Closet(s)
Heating Central
Flooring Carpet, Tile, Wood
Fireplaces Type Gas Log, Great Room
Fireplace true
Appliance Cable Prewire, Ceiling Fan(s), CO Detector, Gas Cooktop, Dishwasher, Disposal, Double Oven, Electric Dryer Hookup, Plumbed For Ice Maker, Microwave, Self Cleaning Oven, Wall Oven
Exterior
Exterior Feature Fence, Fire Pit, In-Ground Irrigation
Building
Building Description Brick, 2 Story
Foundation Crawl Space
Builder Name Tuscano Homes
Sewer Public Sewer
Water Public
Architectural Style Transitional
Structure Type Brick
New Construction false
Schools
Elementary Schools Lebanon
Middle Schools Northeast
High Schools Independence
Others
HOA Name Portofino
Acceptable Financing Cash, Conventional, VA Loan
Listing Terms Cash, Conventional, VA Loan
Special Listing Condition None
Read Less
© 2024 Listings courtesy of Canopy MLS as distributed by MLS GRID. All Rights Reserved.
Bought with Emily Bryant • RE/MAX Executive
GET MORE INFORMATION




