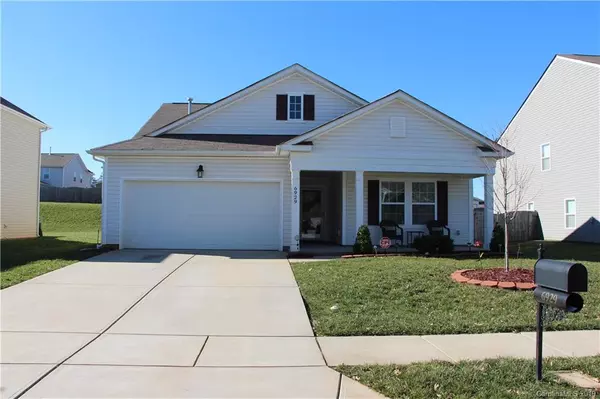For more information regarding the value of a property, please contact us for a free consultation.
6929 Barefoot Forest DR Charlotte, NC 28269
Want to know what your home might be worth? Contact us for a FREE valuation!

Our team is ready to help you sell your home for the highest possible price ASAP
Key Details
Sold Price $242,000
Property Type Single Family Home
Sub Type Single Family Residence
Listing Status Sold
Purchase Type For Sale
Square Footage 2,072 sqft
Price per Sqft $116
Subdivision Hucks Landing
MLS Listing ID 3464614
Sold Date 04/01/19
Style Traditional
Bedrooms 4
Full Baths 3
HOA Fees $16
HOA Y/N 1
Year Built 2014
Lot Size 8,276 Sqft
Acres 0.19
Lot Dimensions 60x135x60x135
Property Description
What a functional floor plan - 4 bedrooms, 3 FULL baths + a LOFT! Immaculate ranch style home features a spacious loft, a 4th bedroom and full bath on the second floor! Master Bedroom and 2 additional bedrooms conveniently located on the Main level. Bright, Open floor plan features vaulted ceilings in the Family Room! Granite countertops & lovely tile backsplash in kitchen w/ breakfast bar overhang for additional seating. Stainless Steel appliances including the refrigerator. Raised vanities in all bathrooms. Dual vanities in Master Bath w/ garden tub and separate shower. Fully finished garage with shelving for additional storage. Walk-in attic storage space. Move-in Ready! Home shows like a model!
Location
State NC
County Mecklenburg
Interior
Interior Features Attic Walk In, Garden Tub, Open Floorplan, Pantry, Vaulted Ceiling, Walk-In Closet(s)
Heating Central
Flooring Carpet, Laminate
Fireplaces Type Gas Log, Vented
Fireplace true
Appliance Cable Prewire, Ceiling Fan(s), Dishwasher, Disposal, Plumbed For Ice Maker, Microwave, Refrigerator
Exterior
Community Features Sidewalks, Street Lights
Building
Lot Description Level
Building Description Vinyl Siding, 1.5 Story
Foundation Slab
Builder Name Ryland
Sewer Public Sewer
Water Public
Architectural Style Traditional
Structure Type Vinyl Siding
New Construction false
Schools
Elementary Schools Croft Community
Middle Schools J.M. Alexander
High Schools North Mecklenburg
Others
HOA Name Cedar Management
Acceptable Financing Cash, Conventional, FHA, Loan Assumption, VA Loan
Listing Terms Cash, Conventional, FHA, Loan Assumption, VA Loan
Special Listing Condition None
Read Less
© 2024 Listings courtesy of Canopy MLS as distributed by MLS GRID. All Rights Reserved.
Bought with Thelma Watkins • Watkins & Associates
GET MORE INFORMATION




