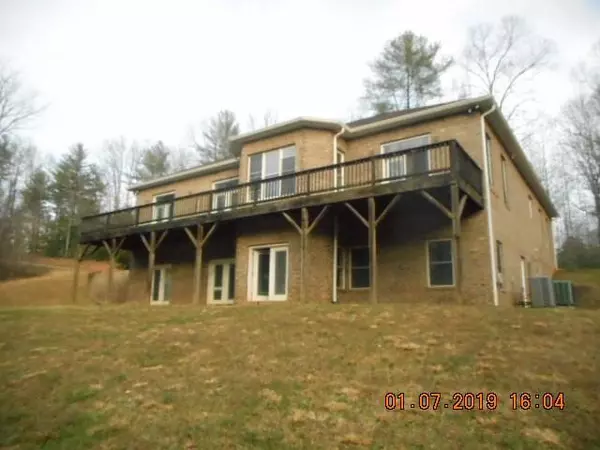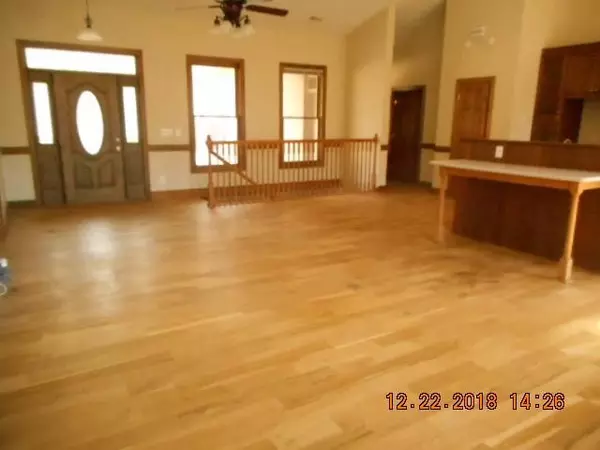For more information regarding the value of a property, please contact us for a free consultation.
251 Grace DR #3 Wilkesboro, NC 28697
Want to know what your home might be worth? Contact us for a FREE valuation!

Our team is ready to help you sell your home for the highest possible price ASAP
Key Details
Sold Price $237,007
Property Type Single Family Home
Sub Type Single Family Residence
Listing Status Sold
Purchase Type For Sale
Square Footage 2,155 sqft
Price per Sqft $109
Subdivision Grace Point
MLS Listing ID 3466239
Sold Date 03/01/19
Style Traditional
Bedrooms 2
Full Baths 2
Half Baths 1
HOA Fees $12/ann
HOA Y/N 1
Year Built 2006
Lot Size 1.630 Acres
Acres 1.63
Lot Dimensions 1.63 ac
Property Description
SELLER ASKING FOR HIGHEST AND BEST BY 12 PM 01/24/2019. AGENTS USE MULTIPLE OFFER DISCLOSURE IN MLS DOCUMENTS. Large brick home on 1.63 acres with full bsmt and att dbl garage in Grace Point Estates at W Kerr Scott Reservoir. Home features 2 BRs, bonus room, 2.5 baths, great room including kitchen, living and dining area, and laundry room on main level. Abundance of glass doors and large windows to supply natural light and wooded views. Huge MBA with 2 walk in closets, 2 separate vanities, large walk in shower, jacuzzi tub, and private access to laundry room. Bsmt is partially finished with a 3rd full bath. Walk to the lake by way of (overgrown) community access strip behind this property. Great deal...way below tax value. Tax card lists a dock, but it recently broke loose. HOA president has information concerning building another dock if buyer is interested. Community area has not been used in a while. This property may qualify for Seller Financing (Vendee). BY APPOINTMENT ONLY!
Location
State NC
County Wilkes
Interior
Interior Features Breakfast Bar, Built Ins, Kitchen Island, Open Floorplan, Pantry, Split Bedroom, Vaulted Ceiling, Walk-In Closet(s), Whirlpool
Heating Heat Pump, Heat Pump
Flooring Wood
Fireplace false
Appliance Electric Cooktop, Dishwasher, Disposal, Microwave, Oven
Exterior
Exterior Feature Deck
Community Features Lake, Street Lights
Building
Lot Description Sloped
Foundation Basement Inside Entrance, Basement Outside Entrance, Basement Partially Finished
Sewer Septic Installed
Water Well
Architectural Style Traditional
New Construction false
Schools
Elementary Schools Unspecified
Middle Schools Unspecified
High Schools Unspecified
Others
Special Listing Condition Notice Of Default
Read Less
© 2024 Listings courtesy of Canopy MLS as distributed by MLS GRID. All Rights Reserved.
Bought with Non Member • MLS Administration
GET MORE INFORMATION




