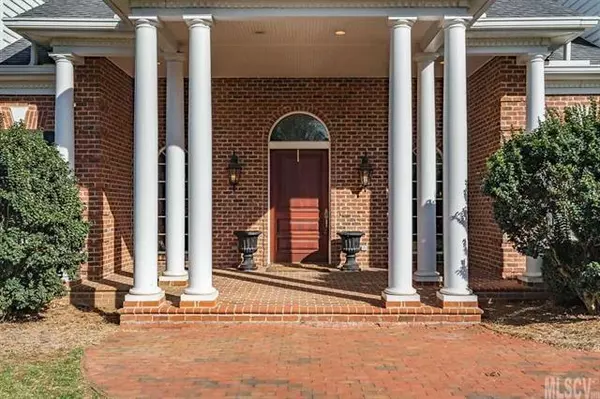For more information regarding the value of a property, please contact us for a free consultation.
4042 4th Street LN NW Hickory, NC 28601
Want to know what your home might be worth? Contact us for a FREE valuation!

Our team is ready to help you sell your home for the highest possible price ASAP
Key Details
Sold Price $669,350
Property Type Single Family Home
Sub Type Single Family Residence
Listing Status Sold
Purchase Type For Sale
Square Footage 7,276 sqft
Price per Sqft $91
Subdivision Lakegrove
MLS Listing ID 3468063
Sold Date 03/01/19
Style Ranch
Bedrooms 5
Full Baths 4
Half Baths 1
Abv Grd Liv Area 4,676
Year Built 2000
Lot Size 1.450 Acres
Acres 1.45
Lot Dimensions 1.45 Acres
Property Sub-Type Single Family Residence
Property Description
Main-level living at its finest! This stately home in Lakegrove offers over 4600 heated square feet on the main level, featuring a grand entrance hall, formal dining room, living room with see-through fireplace, cozy den with built-ins, and a huge kitchen with bar seating, breakfast area, and keeping room. The main level also offers a huge master suite with fireplace, exit to the rear deck, walk-in closet, and bath with his/hers vanities, jetted tub & shower. You'll also find two guest bedrooms with Jack & Jill bath, laundry, triple garage, and a relaxing screened porch on the main level. Downstairs, the lower level offers a family room with wet bar, huge patio, and two spacious bedroom suites with private baths. Don't miss the 2600 square feet of storage space also found on the lower level! Outside, the park-like setting is just a quick walk from the community lake access and boat dock. Private location backing up to woods with creek on property. No city taxes!
Location
State NC
County Catawba
Zoning R-2
Rooms
Basement Partially Finished
Main Level Bedrooms 3
Interior
Interior Features Tray Ceiling(s), Walk-In Closet(s), Wet Bar, Whirlpool
Cooling Central Air, Zoned
Flooring Carpet, Tile, Wood
Fireplaces Type Gas Log, Kitchen, Living Room, See Through
Fireplace true
Appliance Dishwasher, Disposal, Gas Cooktop, Gas Water Heater, Microwave, Wall Oven
Laundry Main Level
Exterior
Garage Spaces 3.0
Roof Type Shingle
Street Surface Concrete
Porch Covered, Deck, Front Porch, Patio, Screened
Garage true
Building
Lot Description Level, Wooded
Foundation Basement
Sewer Septic Installed
Water City
Architectural Style Ranch
Level or Stories One
Structure Type Brick Full
New Construction false
Schools
Elementary Schools Jenkins
Middle Schools Northview
High Schools Hickory
Others
Senior Community false
Special Listing Condition None
Read Less
© 2025 Listings courtesy of Canopy MLS as distributed by MLS GRID. All Rights Reserved.
Bought with Bruce Juengst • Keller Williams Mooresville
GET MORE INFORMATION



