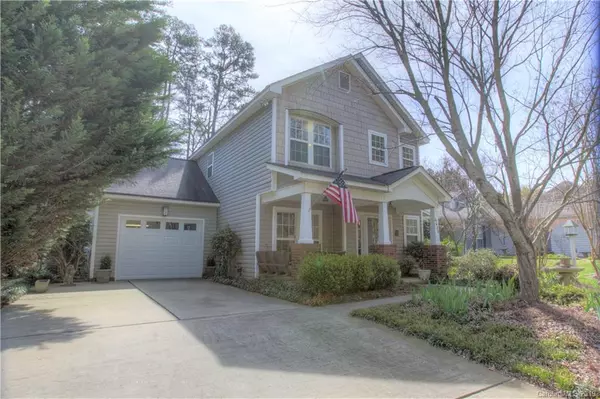For more information regarding the value of a property, please contact us for a free consultation.
4426 Brandie Glen RD Charlotte, NC 28269
Want to know what your home might be worth? Contact us for a FREE valuation!

Our team is ready to help you sell your home for the highest possible price ASAP
Key Details
Sold Price $201,000
Property Type Single Family Home
Sub Type Single Family Residence
Listing Status Sold
Purchase Type For Sale
Square Footage 1,591 sqft
Price per Sqft $126
Subdivision Scotsborough
MLS Listing ID 3485302
Sold Date 04/18/19
Style Transitional
Bedrooms 3
Full Baths 2
Half Baths 1
HOA Fees $6/ann
HOA Y/N 1
Year Built 2000
Lot Size 6,969 Sqft
Acres 0.16
Lot Dimensions 61x123x62x110
Property Description
Beautifully updated & landscaped! Gorgeous upgraded lighting throughout. Gleaming hardwoods, fresh paint & ceiling fans on main level & upstairs (carpeted guest bedroom). Crown molding downstairs. Designer tiled kitchen features Electrolux stove & hood, stainless steel dishwasher, tiled back splash, refinished cabinetry, under-cabinet lighting & MORE!. Formal DR w/chair rail, fabulous great room with stone surrounded fireplace. Tiled laundry room w/updated cabinets. Large upstairs master bedroom with hardwood flooring, trey ceiling & walk-in closet. Tiled master & second baths...& MORE! Feel like you are in your own private back yard park - fully fenced & complete with pond & waterfall, large paved patio under a beautiful gazebo & open paved patio area. Quiet/serene and truly beautiful. See the pride of ownership! Experience a true feeling of being at HOME! New HVAC (8/2018). MULTIPLE OFFERS ! SELLER REQUESTS HIGHEST AND BEST BY SUNDAY AT noon
Location
State NC
County Mecklenburg
Interior
Interior Features Breakfast Bar, Cable Available, Pantry, Tray Ceiling, Walk-In Closet(s)
Heating Central
Flooring Carpet, Hardwood, Tile
Fireplaces Type Gas Log, Great Room
Fireplace true
Appliance Cable Prewire, Ceiling Fan(s), CO Detector, Dishwasher, Exhaust Fan, Plumbed For Ice Maker, Network Ready, Self Cleaning Oven
Laundry Main Level, Laundry Room
Exterior
Exterior Feature Fence, Gazebo
Community Features Sidewalks
Street Surface Concrete
Accessibility 2 or More Access Exits
Building
Lot Description Wooded
Building Description Vinyl Siding, 2 Story
Foundation Slab
Sewer Public Sewer
Water Public
Architectural Style Transitional
Structure Type Vinyl Siding
New Construction false
Schools
Elementary Schools Winding Springs
Middle Schools James Martin
High Schools North Mecklenburg
Others
HOA Name Cedar Management
Acceptable Financing Cash, Conventional, FHA
Listing Terms Cash, Conventional, FHA
Special Listing Condition None
Read Less
© 2025 Listings courtesy of Canopy MLS as distributed by MLS GRID. All Rights Reserved.
Bought with Molly Simpson • Keller Williams South Park
GET MORE INFORMATION



