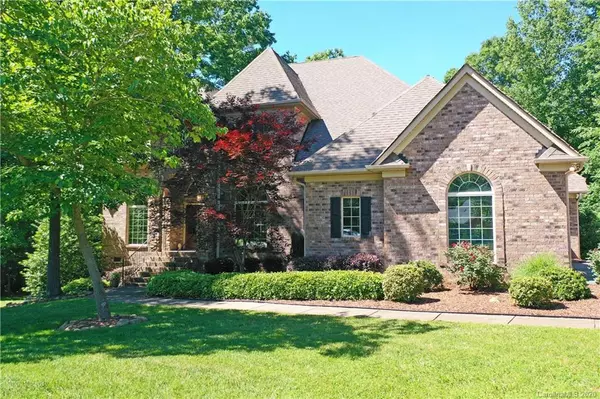For more information regarding the value of a property, please contact us for a free consultation.
5608 Timber Falls CT Waxhaw, NC 28173
Want to know what your home might be worth? Contact us for a FREE valuation!

Our team is ready to help you sell your home for the highest possible price ASAP
Key Details
Sold Price $549,700
Property Type Single Family Home
Sub Type Single Family Residence
Listing Status Sold
Purchase Type For Sale
Square Footage 3,613 sqft
Price per Sqft $152
Subdivision Brantley Oaks
MLS Listing ID 3627821
Sold Date 07/30/20
Style Traditional
Bedrooms 4
Full Baths 3
Half Baths 1
HOA Fees $32/ann
HOA Y/N 1
Year Built 2006
Lot Size 0.920 Acres
Acres 0.92
Property Description
Georgous, full brick, 4 bedroom home nestled back on .93 acre, private cul-de-sac lot, flat, full fenced backyard,Plenty room for a pool and play equipment. Nature retreat. sit on the deck or screen porch watch and listen to the birds sing. This home is immaculate, true gourmet kitchen, looks into the great room or out to the yard. Huge master suite, beautiful master bath. Gleaming hardwood floors on the first floor. Three bedrooms plus a bonus room upstairs, all bedrooms are large and have access to a full bath. Recessed lights, large crown molding, chair rail, tall ceilings, storage galore, 3 car side entry garage, loaded with custom features
Location
State NC
County Union
Interior
Interior Features Attic Stairs Pulldown, Attic Walk In, Kitchen Island, Open Floorplan, Pantry, Walk-In Pantry
Heating Heat Pump, Heat Pump
Flooring Carpet, Hardwood, Tile
Fireplaces Type Gas Log, Great Room
Fireplace true
Appliance Cable Prewire, Ceiling Fan(s), CO Detector, Gas Cooktop, Dishwasher, Disposal, Double Oven, Electric Dryer Hookup, Gas Range, Plumbed For Ice Maker, Microwave, Security System, Self Cleaning Oven
Exterior
Exterior Feature Fence
Roof Type Shingle
Building
Lot Description Cul-De-Sac, Level, Private, Wooded
Building Description Brick, 2 Story
Foundation Crawl Space
Sewer Septic Installed
Water Well
Architectural Style Traditional
Structure Type Brick
New Construction false
Schools
Elementary Schools Western Union
Middle Schools Parkwood
High Schools Parkwood
Others
HOA Name Red Rock MGT
Acceptable Financing Cash, Conventional
Listing Terms Cash, Conventional
Special Listing Condition None
Read Less
© 2024 Listings courtesy of Canopy MLS as distributed by MLS GRID. All Rights Reserved.
Bought with Bob Bunzey • Wilkinson ERA Real Estate
GET MORE INFORMATION




