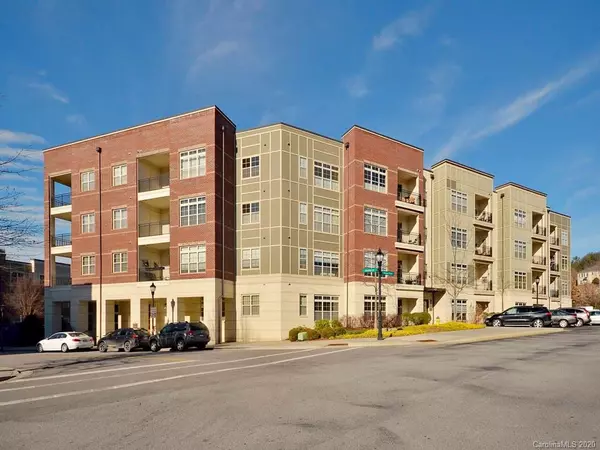For more information regarding the value of a property, please contact us for a free consultation.
42 Schenck Pkwy #307, Garage G55 Asheville, NC 28803
Want to know what your home might be worth? Contact us for a FREE valuation!

Our team is ready to help you sell your home for the highest possible price ASAP
Key Details
Sold Price $425,000
Property Type Condo
Sub Type Condominium
Listing Status Sold
Purchase Type For Sale
Square Footage 1,159 sqft
Price per Sqft $366
Subdivision Biltmore Park
MLS Listing ID 3646160
Sold Date 10/07/20
Style Other
Bedrooms 2
Full Baths 2
HOA Fees $448/mo
HOA Y/N 1
Year Built 2008
Property Description
Amazing 3rd floor unit in Biltmore Park is ready to become your year round home or your mountain getaway. It is absolutely move in ready and very well maintained. Condo includes many upgrades. Newer Refrigerator and HVAC system, Stainless steel appliances, wood floors throughout, crown molding, custom light fixtures and more. Custom bunk beds have been incorporated into one of the walk-in closets that would be a great hideout for the visiting grandkids. Top floor condo affords you year round views looking east for a sunrise view every morning. This property also includes a one car garage. A very coveted feature available to only 7 other properties! All this and located within walking distance to everything Biltmore Park has to offer. This Biltmore Park property really needs to be seen to be appreciated.
Location
State NC
County Buncombe
Building/Complex Name Biltmore Park
Interior
Interior Features Breakfast Bar, Cable Available, Elevator, Open Floorplan, Pantry, Split Bedroom, Walk-In Closet(s), Window Treatments
Heating Central, Heat Pump, Heat Pump
Flooring Carpet, Wood
Fireplace false
Appliance Cable Prewire, Ceiling Fan(s), Dishwasher, Disposal, Dryer, Electric Oven, Electric Range, Plumbed For Ice Maker, Microwave, Refrigerator, Self Cleaning Oven, Washer
Exterior
Exterior Feature Lawn Maintenance, In Ground Pool, Wired Internet Available
Community Features Clubhouse, Elevator, Fitness Center, Outdoor Pool, Sidewalks, Street Lights, Walking Trails
Roof Type See Remarks
Building
Lot Description Long Range View, Paved, Views, Year Round View
Building Description Brick Partial,Fiber Cement,Stucco, 1 Story
Foundation Slab
Sewer Public Sewer
Water Public
Architectural Style Other
Structure Type Brick Partial,Fiber Cement,Stucco
New Construction false
Schools
Elementary Schools Estes/Koontz
Middle Schools Valley Springs
High Schools T.C. Roberson
Others
HOA Name IPM Corp.
Acceptable Financing Cash, Conventional
Listing Terms Cash, Conventional
Special Listing Condition None
Read Less
© 2024 Listings courtesy of Canopy MLS as distributed by MLS GRID. All Rights Reserved.
Bought with Monica Schwalbach • Mountain Belle Realty
GET MORE INFORMATION




